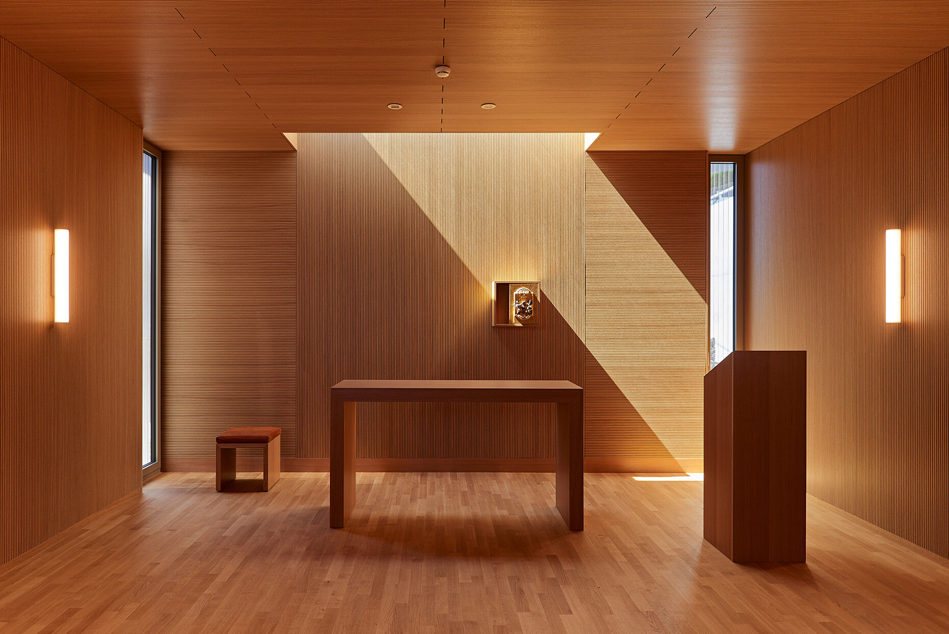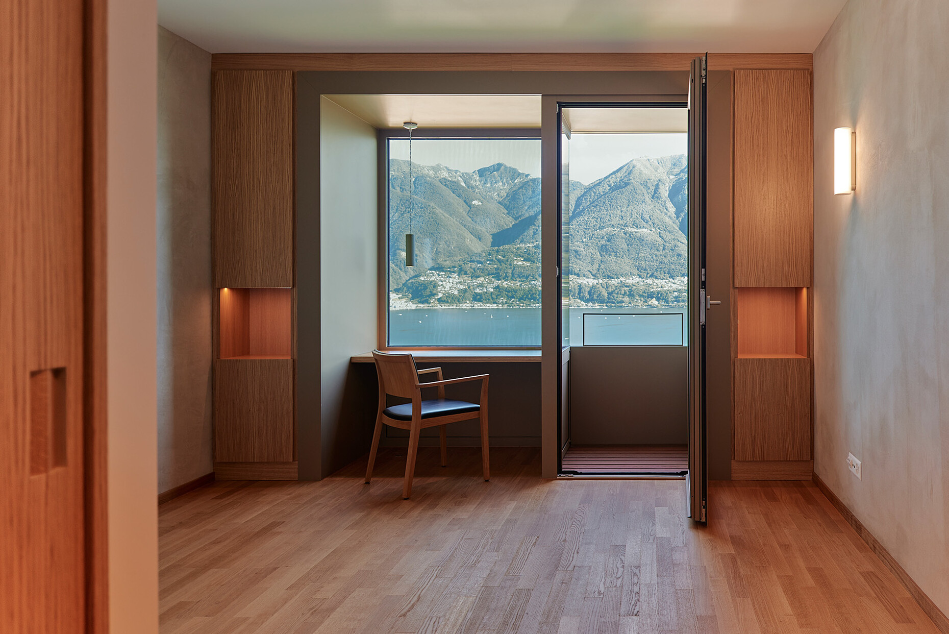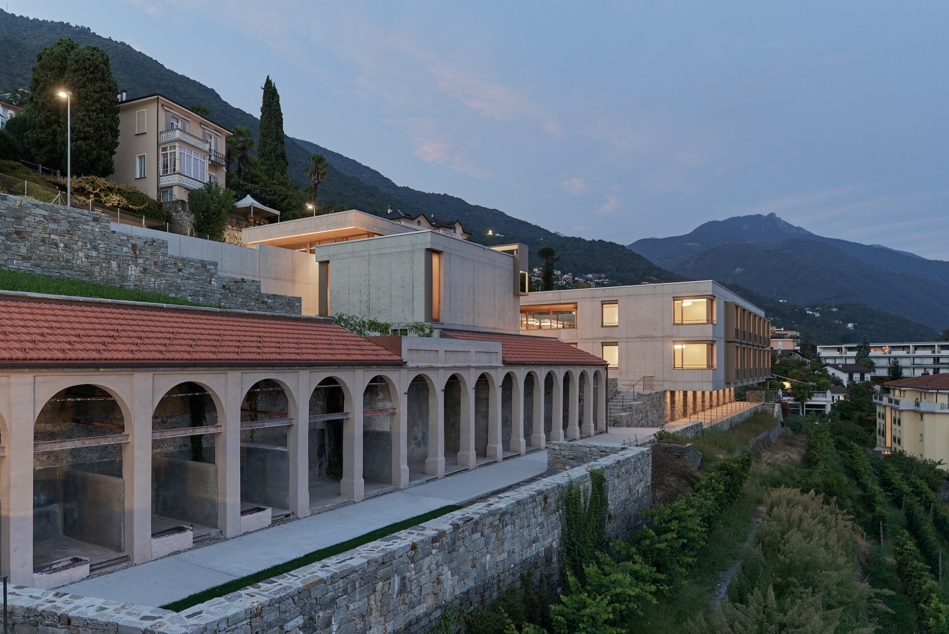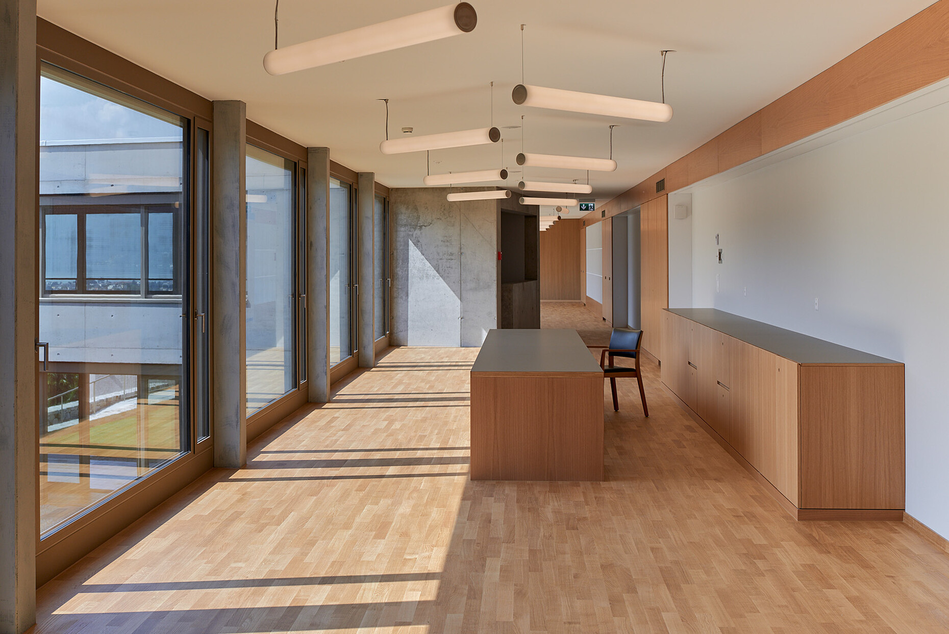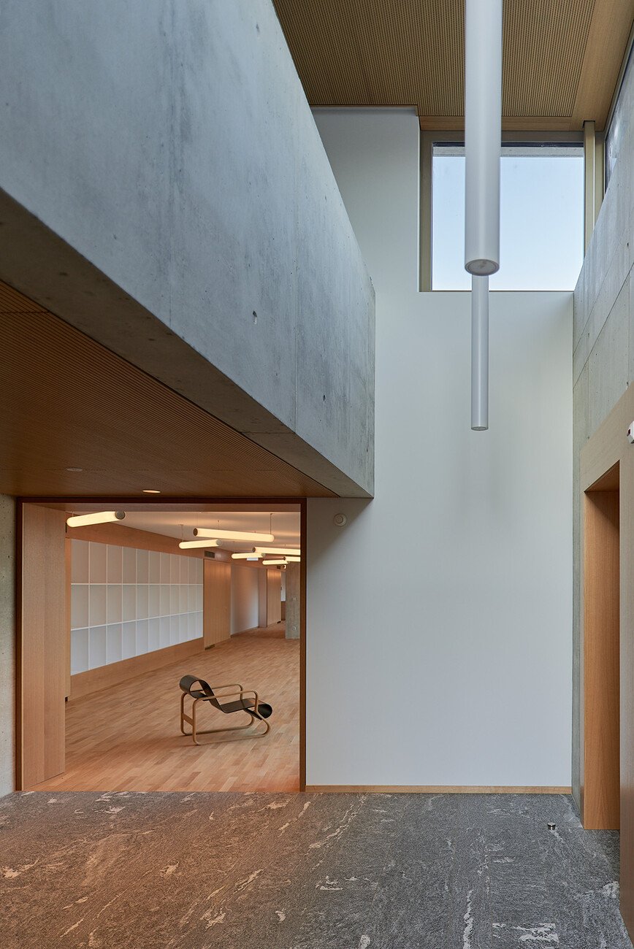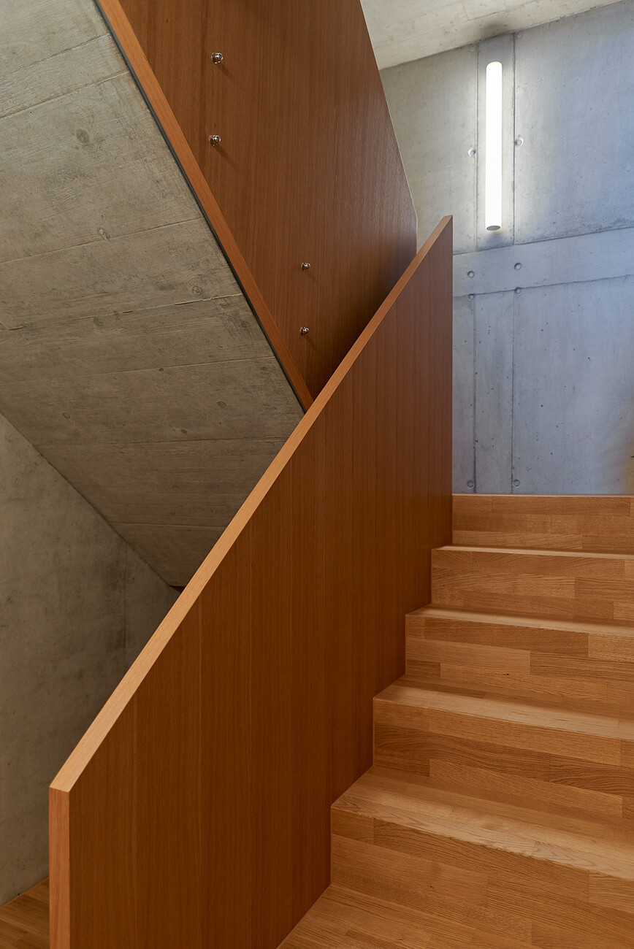A Good Place for a Retirement Home
Since time immemorial, ecclesiastical buildings have represented architecture’s most prestigious discipline. And when they are combined with a spectacular location, the ingredients are right for producing outstanding buildings. One good example of this is Casa Sant'Agnese, situated in Muralto, close to Locarno and above the shores of Lake Maggiore. It is here that Ticino-based architect Cristiana Guerra has masterminded a retirement home for the sisters from a Catholic religious order. What she has come up with not only features a timeless look but also melds perfectly with its surroundings. To this end, she designed a building complex along the lines of a convent, one that radiates a contemplative aura and offers a fantastic view of the lake.
Casa Sant'Agnese slots into the terraces of the vineyard, the various parts of the building enclose a peaceful inner courtyard used by the sisters as a garden for growing their own medicinal plants. A forecourt featuring a statue of St. Francis forms the entrance to the ensemble. For the façade, the architect opted for fair-faced concrete which also underscores the building’s meditative appearance. Then, in the interior, understated white and pale gray surfaces alternate on the ceilings and walls. These are then complemented by wooden flooring and different types of wood paneling that make for a warm contrast with the monastic atmosphere and lend the individual rooms a hint of coziness.
For the 20 rooms and the common rooms the architect’s choice fell to wooden flooring by Bauwerk Parkett, the long-standing Swiss parquet makers. The finish she opted for was “Monopark”, an oak strip parquet with a natural oiled surface and a quiet appearance. This surface has an understated feel to it and fits in well with the individual rooms, for instance the library, the refectory, the corridors and the sisters’ rooms. One particularly successful example is the chapel, which has been completely clad in wood, with its play of light and shade. It is accessed via the entrance hall. “In Casa Sant'Agnese the warm feel of the parquet engenders a sense of well-being that permeates not only people’s minds but even their souls,” is how the architect describes her design concept.
One challenge when planning the wooden surfaces was matching the color of the wood flooring to the built-in furniture and the different wall and ceiling wainscoting. With this in mind, the team decided on the “Monopark” parquet collection, choosing a classic block strip which, with its compact two-layer parquet measuring 9.6 mm in thickness, is hardwearing and can be reconditioned several times. The woods used are a product of sustainable forestry. Moreover, “Monopark” boasts ecobau certification and meets the criteria put in place by the eco-Institut label, something that was particularly important to both Guerra and the sisters. “We got the impression that the advice that we received from Bauwerk Parkett was always professional and extremely good,” were the architect’s comments on the planning process which culminated in the kind of successful ecclesiastical building where the sisters belonging to the order will be happy to spend their retirement.
