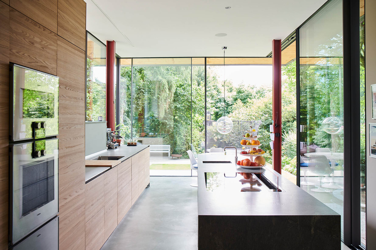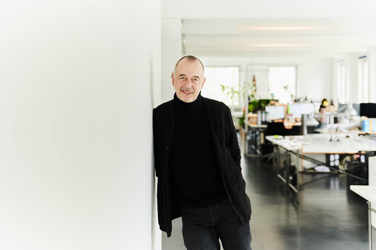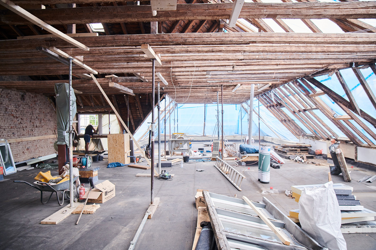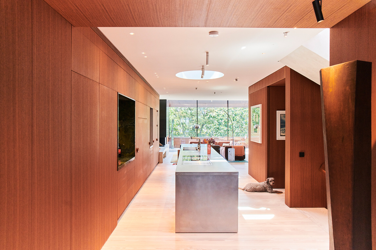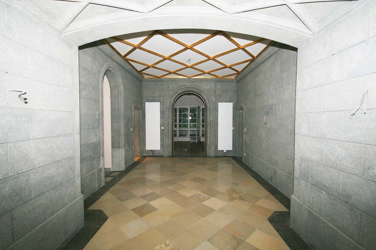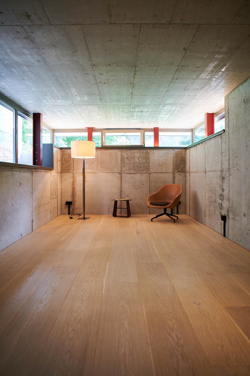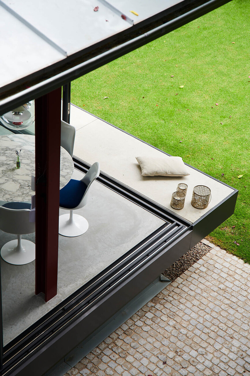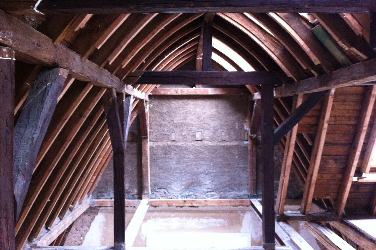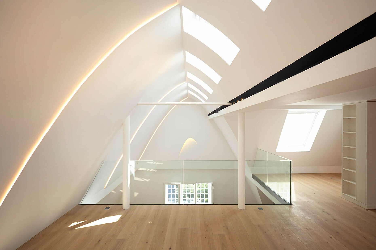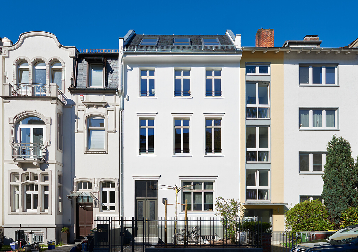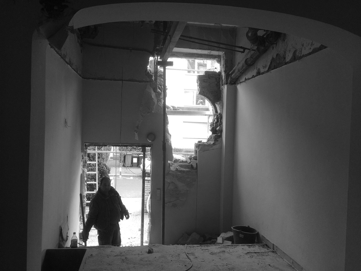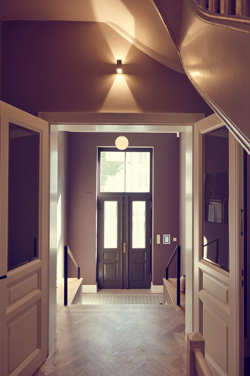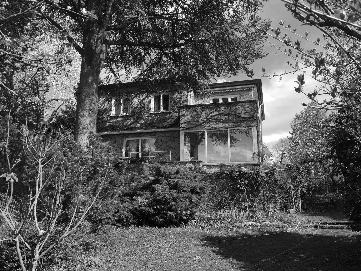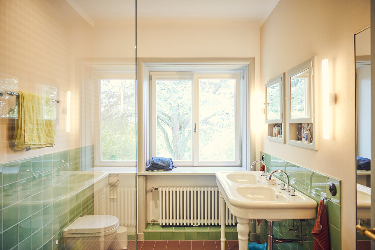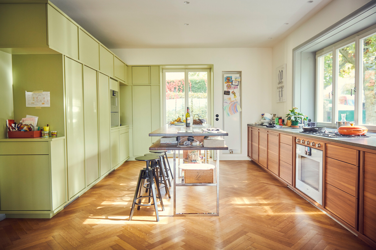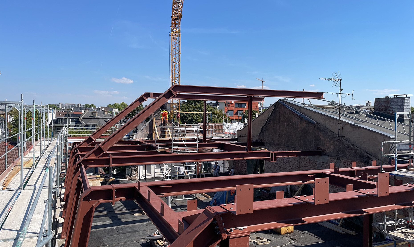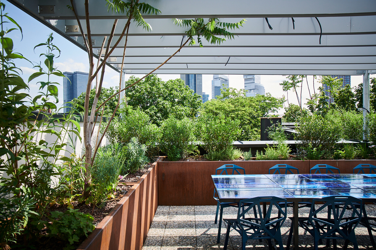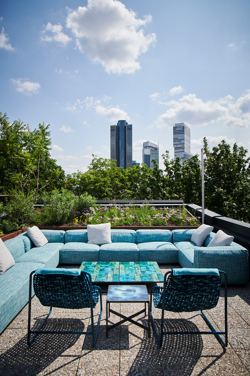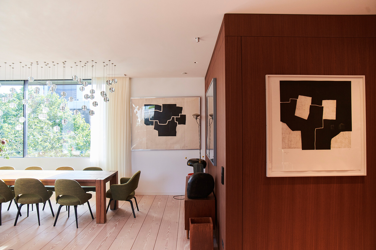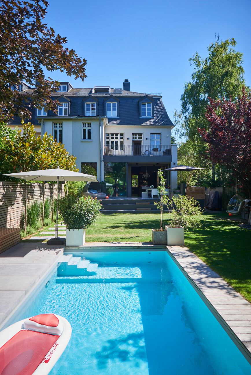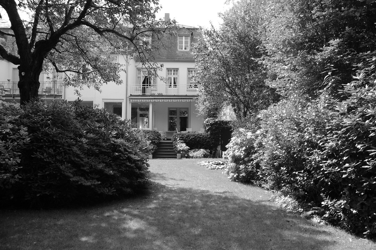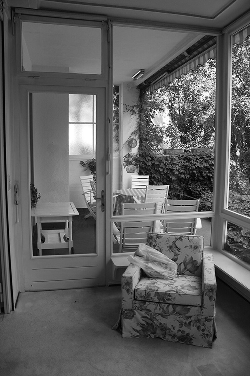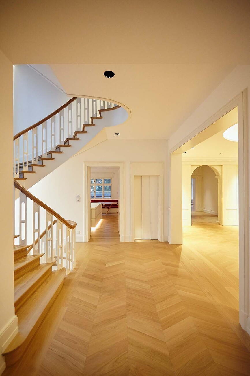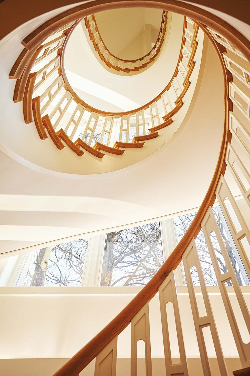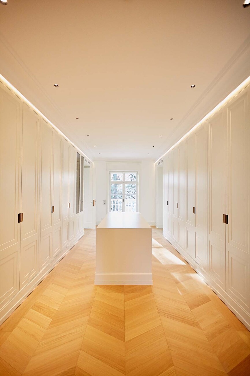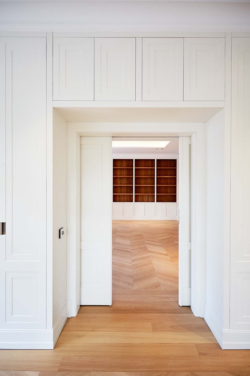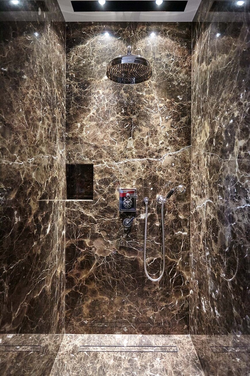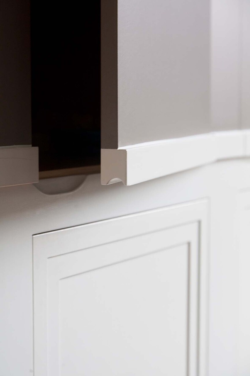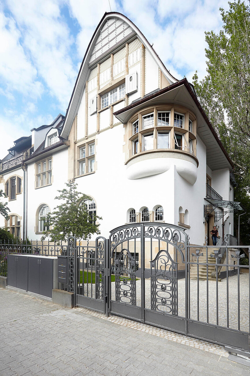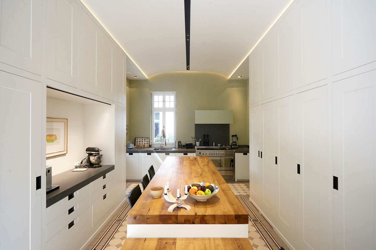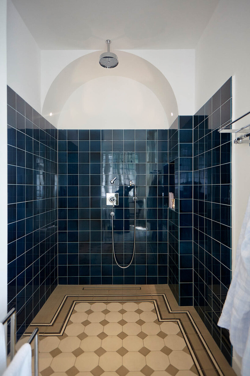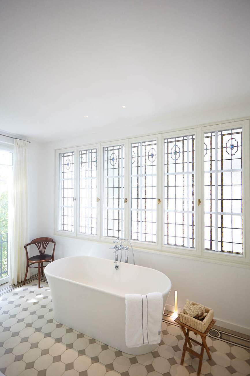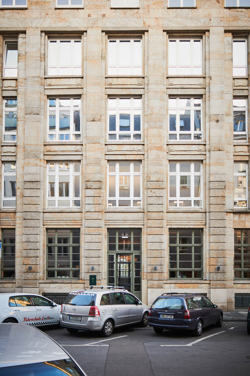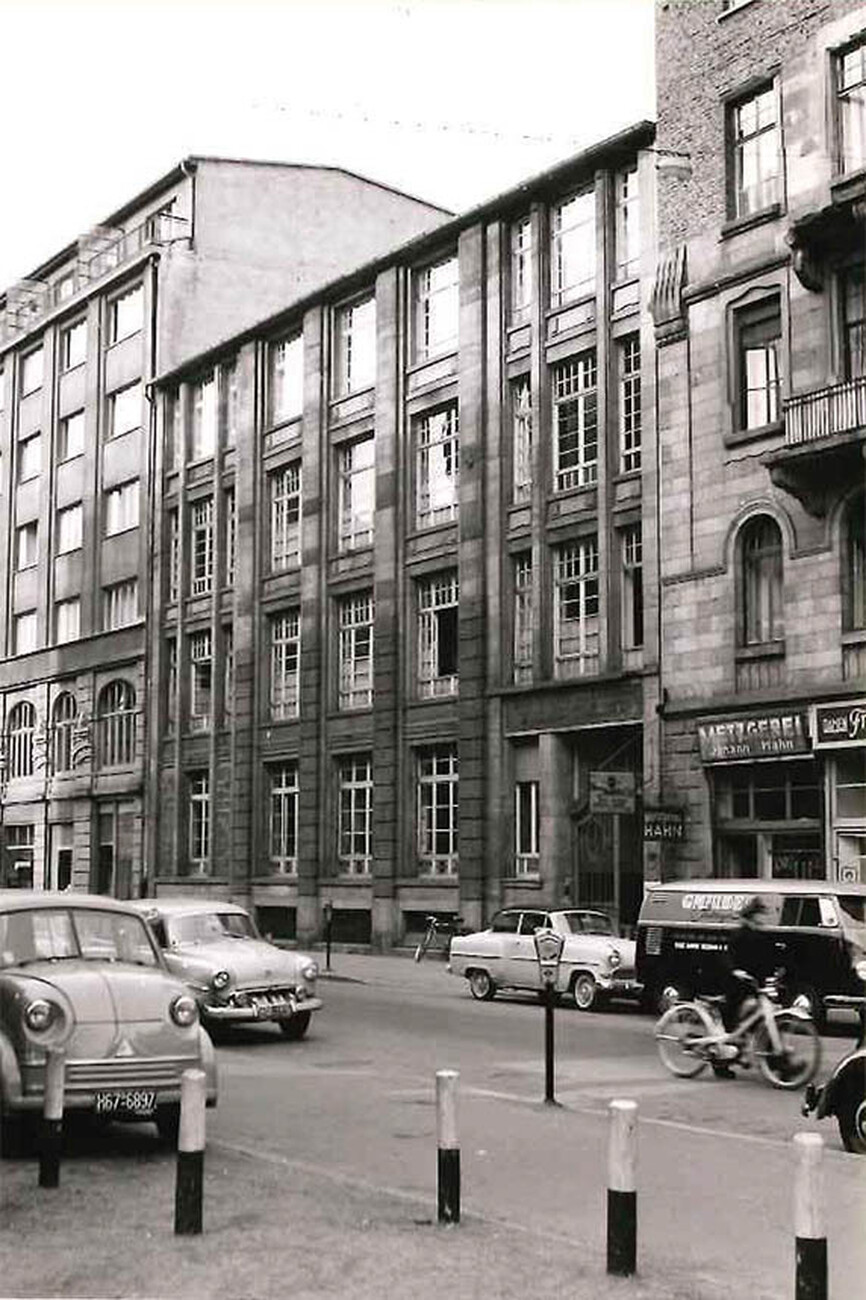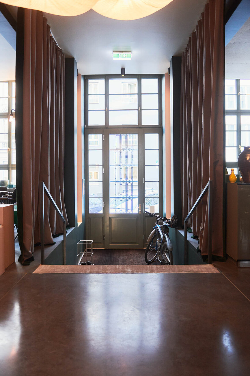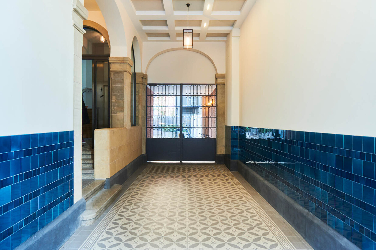A house for 100 years
Robert Volhard: Communication is the basis of your work – at the beginning of each project, you talk to the client about their ideas, daily routines, and goals, and then sketch out an initial design or feasibility study. Is that the case for every project?
Dorothee Stürmer: Absolutely, but in addition to this communication, we also conduct intensive research on the building. We then combine the users' requirements with the conditions that the building imposes on us.
Your expertise includes the renovation of historic buildings – from planning to implementation. What appeals to you about the historical context?
Peter Begon: Since our academic training focused on classical modernism, we came to this topic rather indirectly. We worked our way into the niche of historic buildings, so the way we deal with historical substance is shaped by our focus as architects. We take the building and its substance very seriously and try to get to the core of how the houses were originally designed. A bungalow from the 1960s has a completely different “desire” than a Wilhelminian-style building. This reveals a socio-cultural heritage to which we respond. It goes beyond architectural eras.
What typology and basic structure are (still) recognizable?
Peter Begon: Most buildings have been renovated and adapted repeatedly over their lifetime. Poor and fashionable compromises were often made during these renovations, as they took place while the building was in use. We try to restore the existing building's character and often also return it to its original design concept. Then we take a very close look at the existing structure. Are there any distinctive details such as particularly beautiful glimmer plaster, original door handles, doors, paneling, light switches, window profiles, wallpaper remnants – often behind built-in cupboards – grilles, special floor coverings, paintwork? In addition to my academic training, I am also a carpenter, which gives me a practical understanding of the historical building fabric. This knowledge helps me communicate with the craftsmen and women. Our team repairs, replicates, and further processes the existing elements to a high standard of craftsmanship.
During our joint project for a roof conversion, you once mentioned that there were seven materials in the Wilhelminian era: stone, wood, steel, straw, clay, sand, and plaster.
Peter Begon: Yes, in the early days, houses were built in a relatively logical and simple way. This puts us at odds with modern construction techniques. On the positive side, there have been some great developments, such as the experience gained with high-performance materials in waterproofing technology and the advanced energy-saving techniques used in window manufacturing. Modern energy technology has become immensely important. Of course, this technology did not exist in the Wilhelminian era. We enjoy working on cultural monuments that do not require thermal retrofitting, but if we see an opportunity to improve a building without compromising its appearance, we try to take advantage of it. This is a technical dilemma: ideally, we would restore the building to its original condition, but that would mean a building that is often difficult to heat or cool. Modern elements should be integrated into a historic building in such a way that its character is not overshadowed by a new construction.
The floor plans allow you to create individual rooms – to what extent will this alter the façade of a historic building?
Dorothee Stürmer: Our roots lie in urban planning; our office is called B.A.S. Büro für Architektur und Stadt (Office for Architecture and City). Our work has increasingly shifted toward architecture, but it remains important to us that buildings blend well into the cityscape.
That's a great example of the balancing act between tradition and modernity: in your work, modernity tends to be found on the inside, namely in the digital, technical upgrades for today's world. If you plan to use insulating plaster, this doesn't change the appearance of the house. How does this work with window reveals and window divisions?
Dorothee Stürmer: We keep them as they were in the original. The window reveals and cornices are always preserved or thermally optimized and replaced. Often, the original division of the windows is no longer there. Here we try to create models that correspond to these. The original views from the Institute for City History, which are often still available, form the basis for the window division. Internal profiling is often found on the basement windows, most of which are still original. If no original drawings or windows are available, we approach the issue using references in the neighborhood or by analogy with other buildings by the original architects. The publication “Frankfurter Architekten” is a valuable source for this. For example, our office has already converted and renovated three buildings by the Gründerzeit architects Fietze & Helfrich, so we are familiar with the window divisions and the railing details, etc. Another example are the front gardens, which over time have often been completely paved over or have been given a fence that does not match the building.
Peter Begon: The openness to nature is also a phenomenon of our changing lifestyles. The 19th century was more focused on interior spaces and complete protection from the outside world. Today, we have a completely different attitude toward life. As city dwellers, we long for a connection to nature and light—in other words, for the ideas of modernity. At the same time, we have changed our habits—the kitchen is now the new focal point in most homes, resulting in different floor plans.
Our joint project made it possible to add a new dimension to this Wilhelminian-style building and significantly expand its inner-city living space. We had to overcome numerous hurdles, such as structural requirements, fire safety, sound insulation, and emergency escape routes. What are the most important factors when it comes to roof structures?
Peter Begon: When dealing with existing buildings, it is particularly important to examine the building regulations and approval requirements. The building already exists. Nevertheless, when alterations are made, existing rights are often lost. In addition, errors in the approval process must be corrected, because not everything that exists in the existing building has been approved or is capable of being approved. For the desired use—such as a roof conversion or a new elevator—neighbors may need to be involved and their consent obtained. In this case, it is important to know the ownership structure of the neighboring property. A sound knowledge of building law is very important here.
Dorothee Stürmer: Designing a roof landscape that corresponds to the original building and meets new requirements—in your case, opening up at the rear of the house.
Peter Begon: How the house presents itself to the street is also important. In our joint project, we were able to find a good solution on both sides by incorporating the structure of the main façade into the roof, above the dormers, above the window axes and, above all, in the material, i.e. the slate roofing. The photovoltaic system is integrated into this. The result is a slightly stricter line, but one that is still respectful of the “beautiful old lady” from the Wilhelminian era.
With your attic conversions, you are creating a new quality of life for residents. Is this a passion of yours?
Peter Begon: I grew up in the countryside, where you always have wide views. The claustrophobic feeling in the city is easiest to overcome on the roof. I'm an avowed fan of rooftop terraces. At the top, you're right in the weather, which is a special place even in the city. To create more of them, I would like to see a relaxation of the regulatory requirements, which are often too restrictive.
Dorothee Stürmer: The view of the roof is what is known as the “fifth view” and offers a wonderful place to relax, especially when green spaces on the ground are limited. Planted roof terraces also help to cool the city. They are high-quality habitats for various species in densely populated cities.
In addition to expertise in structural engineering, craftsmanship is also required to carry out such renovation projects. For our customized interior design, you collaborated with the interior design and carpentry team at Holzrausch. How was this collaboration?
Peter Begon: Very fruitful. We have often worked with good interior designers and craftsmen, and their approach is also inspiring for us. These collaborations are based on mutual respect for each other's designs. They implemented our basic concept for the interior design. With such a high level of trust between us, we can rejoice in the density of quality and ideas that ultimately result in a consistent design concept for the interior design. As a harmonious result is very important to us, we were delighted to work with the highly experienced team at Holzrausch.
Dorothee Stürmer: The focus on interior design also shapes our design methodology and the materials we select. Even in our early projects, we designed the kitchens and built-in furniture ourselves and worked with various carpenters to bring them to life. We combine the results of all this research into a precise design and material plan. Precise execution down to the last detail is crucial for the overall look and feel. One example is brushstroke paint finishes in the Wilhelminian-style building compared to lacquered surfaces. Recently, we have been working closely with Julia Graf from Studio Riva as a partner for interior design.
How else do you set up your network?
Peter Begon: Our network is dynamic, and we are fortunate that the collaboration is based on mutual respect. Companies also come to us because they know that we can provide them with the expertise they need to carry out high-quality technical and architectural tasks.
Dorothee Stürmer: In principle, building in existing structures also preserves craftsmanship, because these projects require people who know the techniques, such as how to apply plaster. How can you add to existing plaster without having to knock off the old stuff? How can you make the paint stick to it? These questions require special expertise, and the more we build in existing buildings, the more this knowledge is preserved.
Another problem facing the skilled trades is a shortage of personnel, as fewer and fewer young people are entering the profession. At the same time, the majority of our building stock will need to be renovated in the coming decades. With the number of skilled trades businesses dwindling, only very wealthy owners will be able to afford this.
Dorothee Stürmer: Construction prices are already astronomical. In terms of sustainability criteria, the only right way forward is to upgrade, repair, and utilize existing buildings instead of building new ones. We are constantly impressed by the passion with which craft businesses devote themselves to their work.
Peter Begon: On the one hand, the departure of the baby boomers from the profession creates gaps, but on the other hand, it is also an opportunity that has not yet really been recognized by society. There is often a lack of respect for skilled trades. Managing a skilled trade business is a very complex task that requires intelligent people. Social recognition would facilitate the transformation. Construction sites are a good example of European integration, because every country has talented skilled tradespeople, and we can consider ourselves lucky when they work on our projects.
The majority of your projects are located in the Frankfurt/Rhine-Main region. What attracts you to this region?
Peter Begon: We try to lose as little time as possible, and that also applies to traveling to projects. I consider it a great privilege to be able to reach my construction sites stress-free by bike, even if it's a site in Dreieich Buchschlag, which is 40 minutes there and 40 minutes back – that's free training time. We have close ties to the region. Frankfurt am Main is greatly underrated in terms of quality of life. There are numerous green spaces here and everything is within easy reach.
Dorothee Stürmer: We also want our work to contribute to local building culture. We now know the neighborhoods and their histories, which we draw on in our work. Many friendships have also developed from the projects. The physical proximity contributes to a shared understanding and strengthens our local network.
How do you choose which clients you want to work with?
Peter Begon: You can tell relatively quickly whether you are going to reach a consensus. We also often work with our clients to select the property that is to be converted. Choosing an architect is a bit like looking for a doctor you trust. Once you have found someone you trust, you work with them for a long time. It's not unusual for us to be contacted about plans to buy a house and then spend a year or two looking for the right property together. So we prefer to get involved early in the process, not just once a house has been purchased. In this sense, we also act as consultants, as implementing ideas requires an understanding of planning law, a realistic assessment of the renovation work involved, and the possibilities offered by the existing property to transform it into a suitable home.
Dorothee Stürmer: Our primary concerns are ensuring that the building blends naturally into its surroundings, respecting the architectural and social neighborhood, and meeting the needs of today's residents, including opening up long-term possibilities for use. Basically, the building and its users are like partners who need to come together. Not every building is suitable for every client. We advise most of them before they make a purchase, checking whether their space requirements and budget are compatible with the building.
How do you calculate this service, which is not included in the regular basic services for architects and engineers?
Peter Begon: We will prepare a quote for the inspection, the building permit procedures, and the necessary site visits.
Dorothee Stürmer: When we assist our clients in their search, we only work together when a property is up for discussion, not on a permanent basis.
Peter Begon: This allows us to bill for our services transparently on the basis of the hours worked. For us, this is the best way to keep a close eye on the client's needs, even if it is certainly not the most lucrative, as the processes are often lengthy. A good result is only possible with good clients.
Dorothee Stürmer: Our style is not preconceived; we tailor our approach to each project and discuss the steps together with the client. An open-ended process is often the best solution, as it allows the idea to emerge jointly from the collaboration between the client, the architectural firm, and the craftsmen.
Building regulations have become more complex in recent years. How do you manage to navigate these bottlenecks?
Dorothee Stürmer: I taught design and construction planning as an assistant at Darmstadt Technical University. That gave me a basic understanding of the requirements of building regulations, and I also did a lot of further training. I once had a professor who said that, in addition to knowing all the rules, you also have to approach building law creatively and not just focus on the limitations. Accept the challenge and find new ways within the building regulations. That's what we do, but of course we would generally like to see fewer regulations when dealing with existing buildings.
Peter Begon: Building regulations were basically designed for new buildings, not for renovations. In addition, some regulations still apply that date back to the functionalism of the post-war period, when rooms were clearly separated for living, office, and industrial use. Today, many people work from home or live in apartments that offer hotel-like services. The functional separation of the past no longer exists. It is therefore time to streamline building regulations. The current overregulation also leads to a flood of forms when a change of use is required in existing buildings. The procedures then become unnecessarily complex and expensive. I think a reduction would be possible here without any loss of quality.
Dorothee Stürmer: Given the considerable effort and costs involved, demolition may well be more cost-effective than preserving existing buildings. That simply cannot be the case, especially in view of the carbon footprint and particulate matter pollution caused by demolition. The fact that the construction sector is responsible for 38 percent of global CO2 emissions and the realization that existing buildings are CO2 reservoirs can only lead to the conclusion that it is a high social priority to preserve, use, repurpose, and modify as much of the existing building stock as possible. Fortunately, the topic of “building in existing contexts” is now also part of academic education. This should be our common goal: to build so sustainably that structures can still be repaired after a hundred years and thus remain usable for our changing needs.
