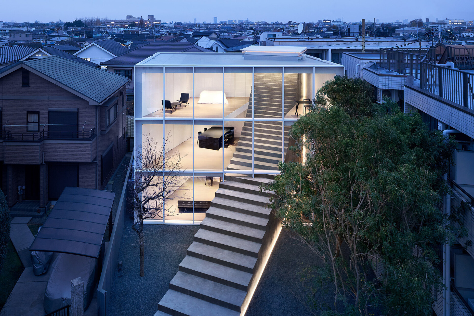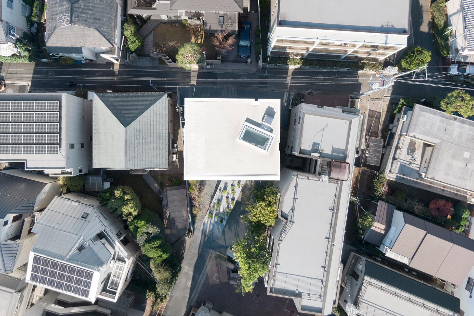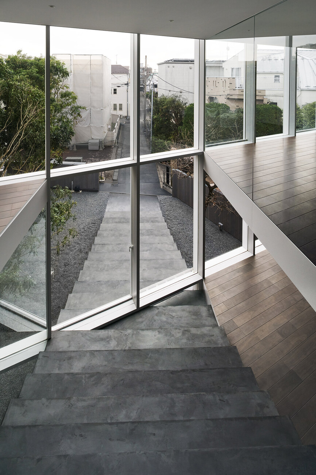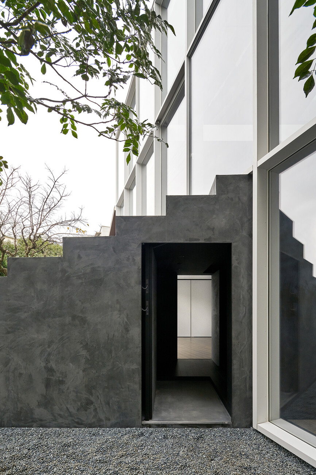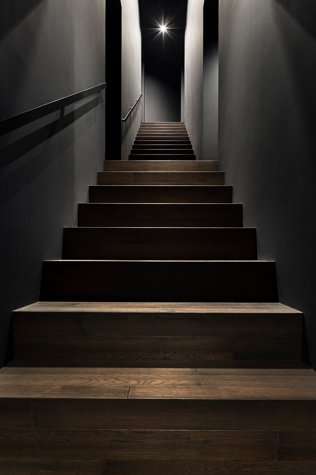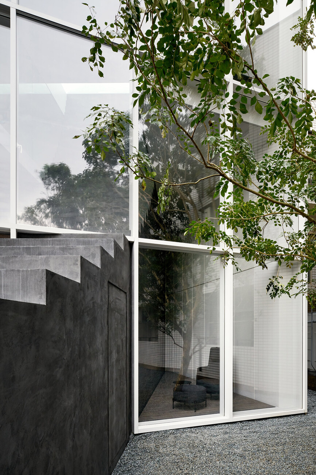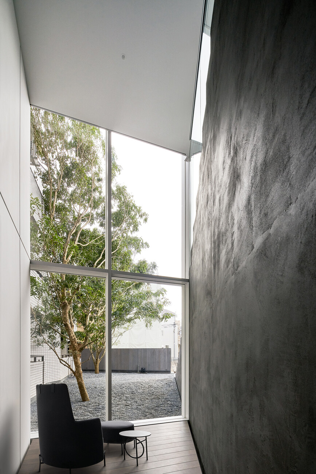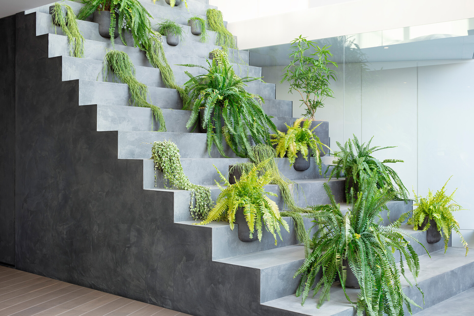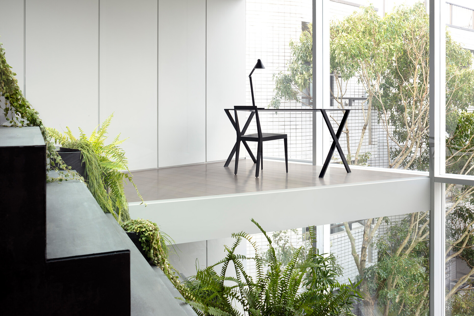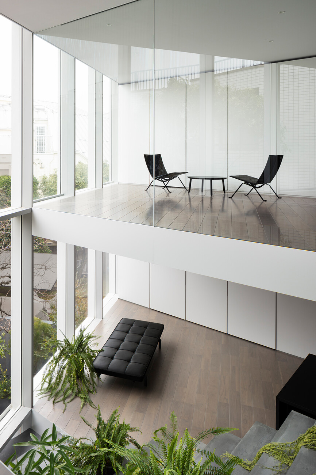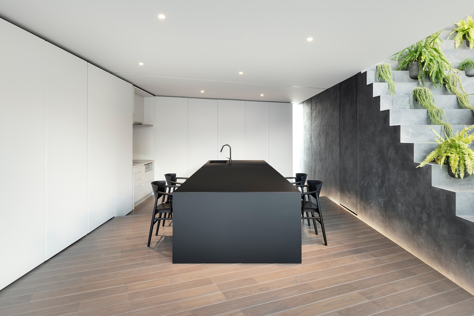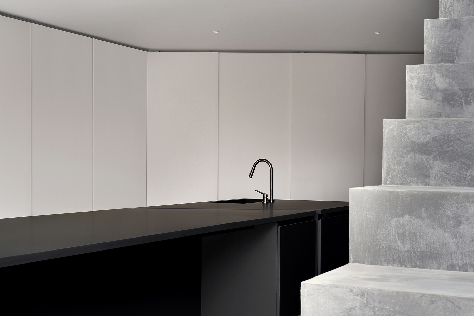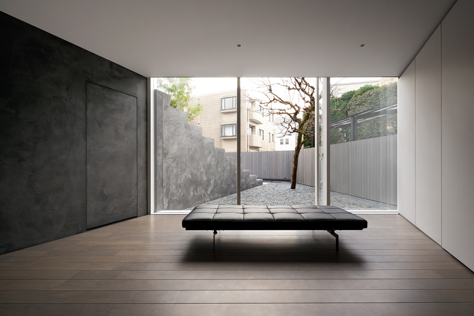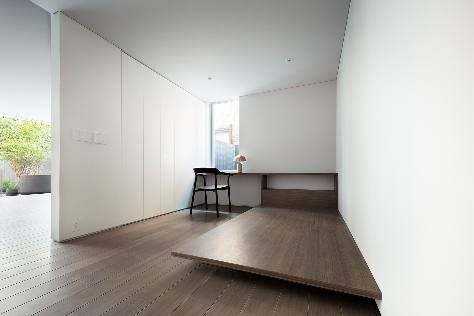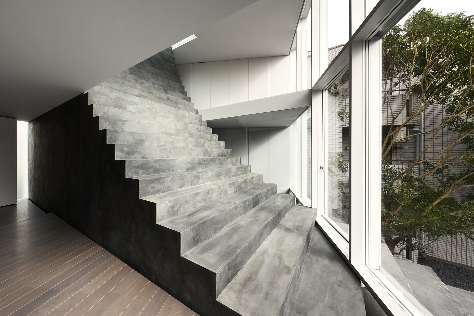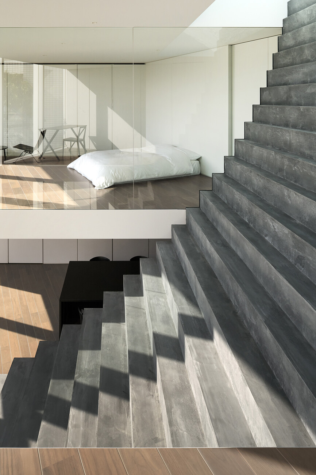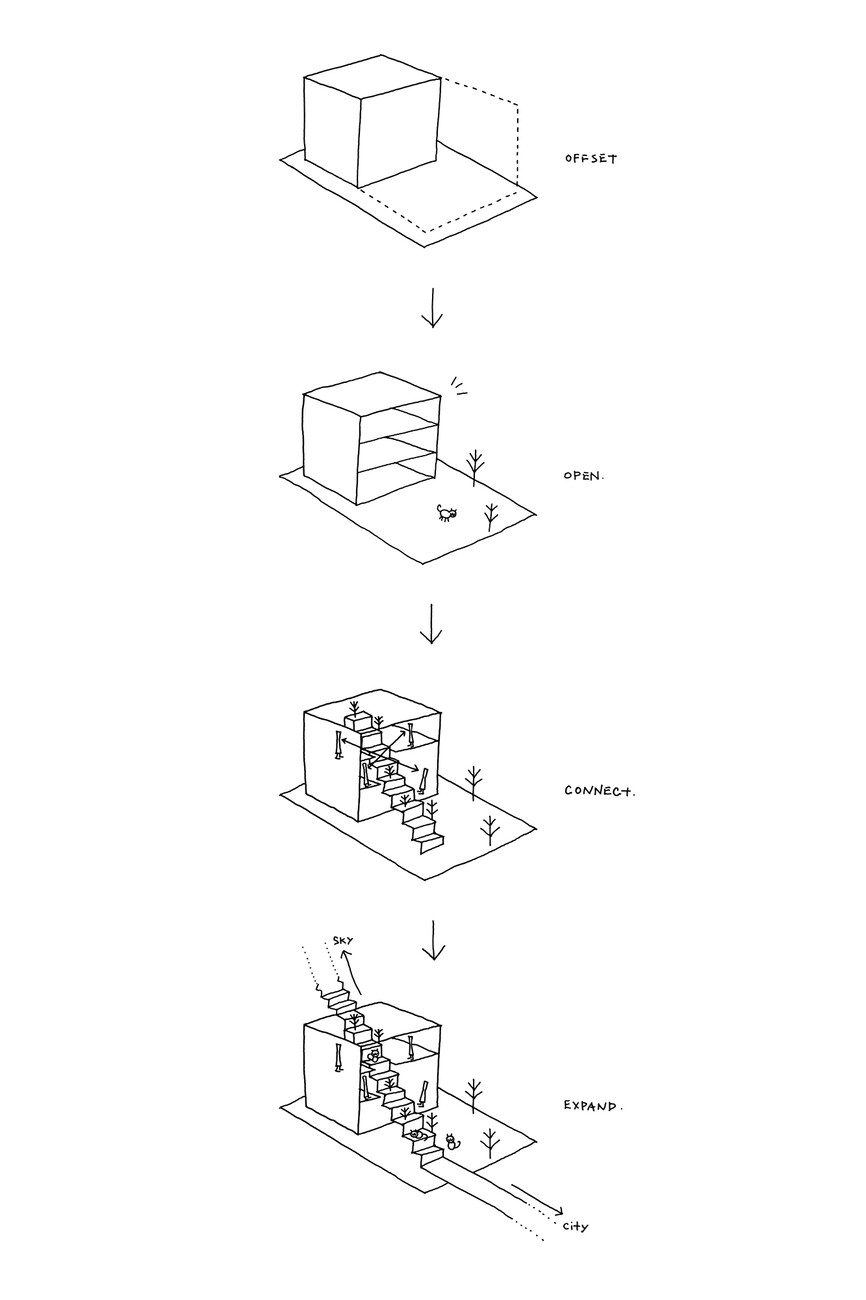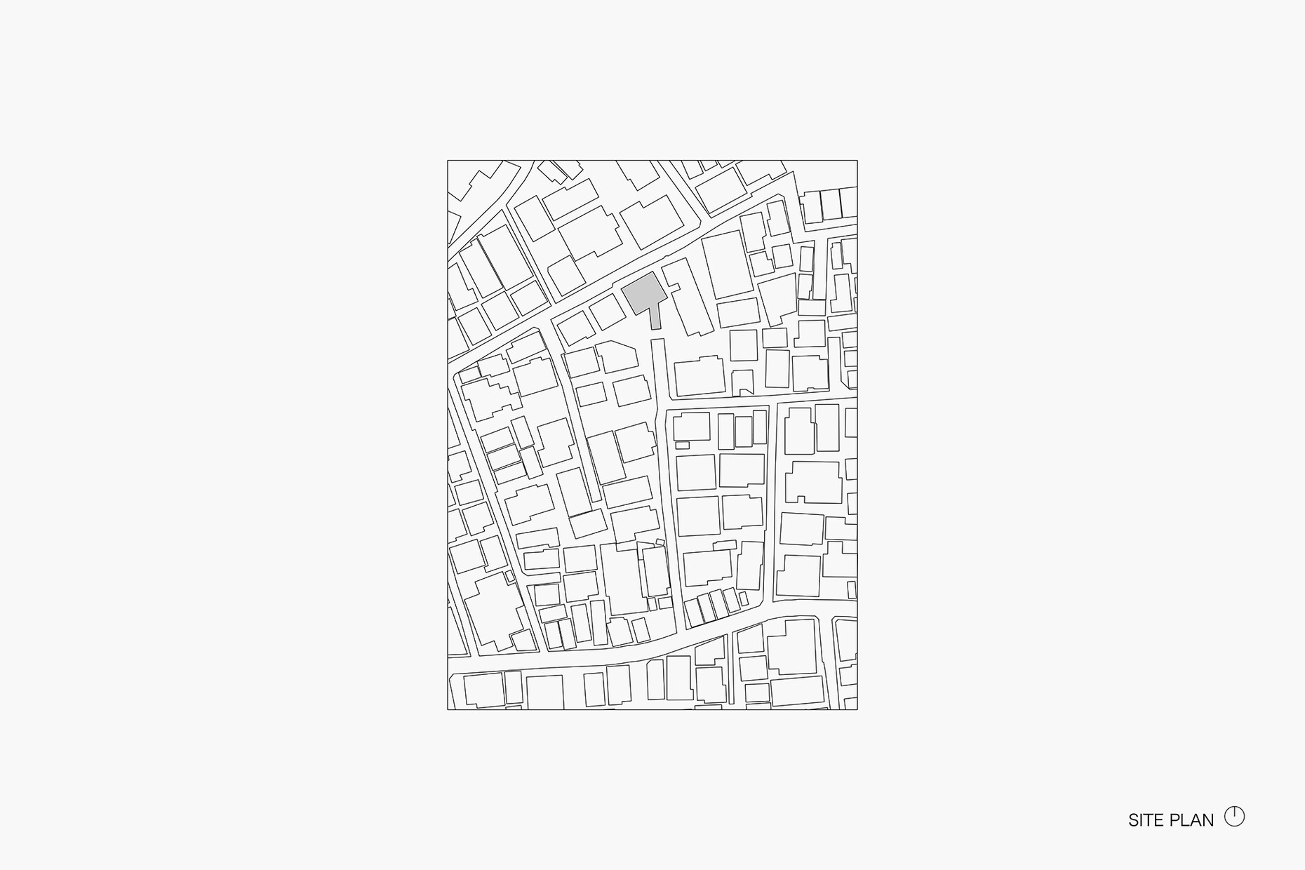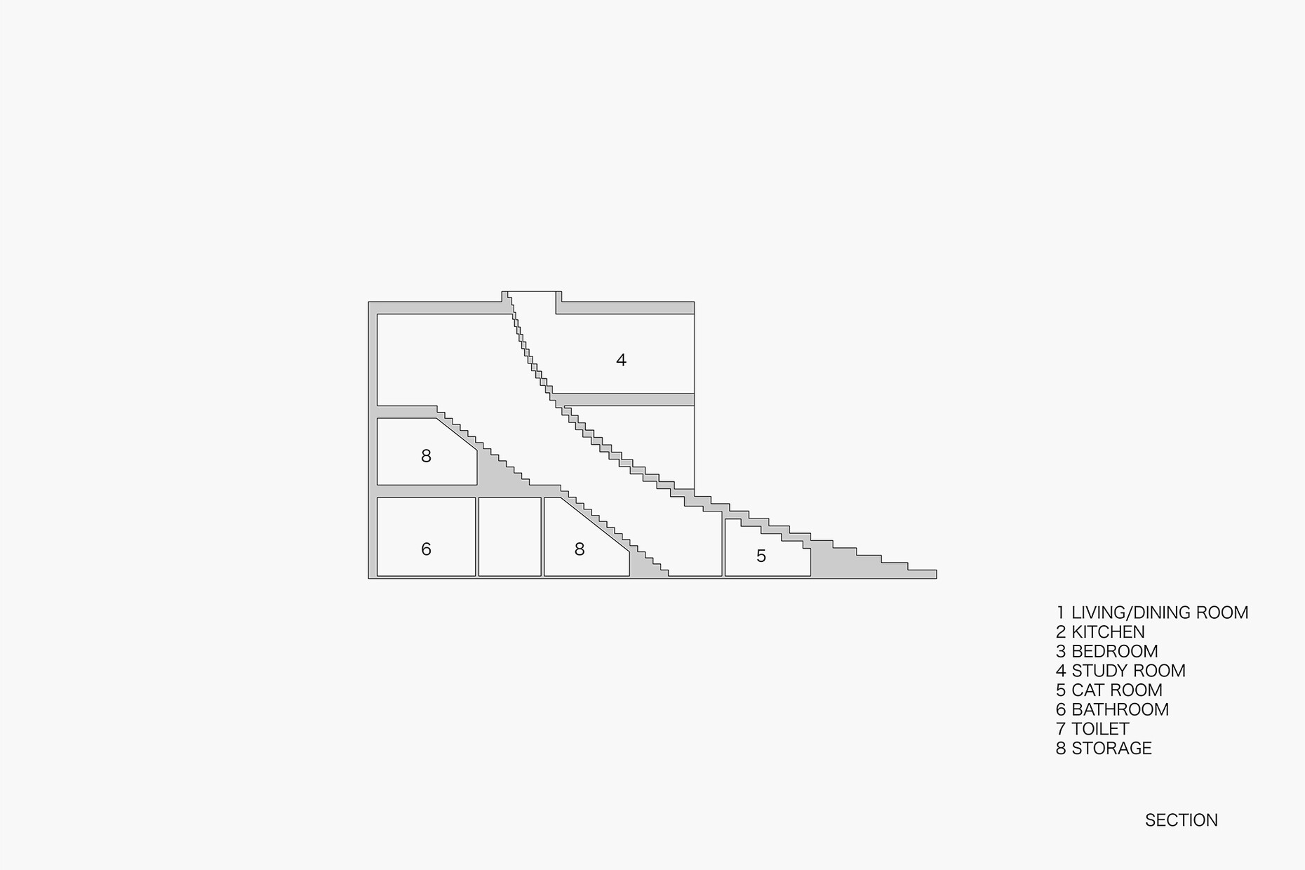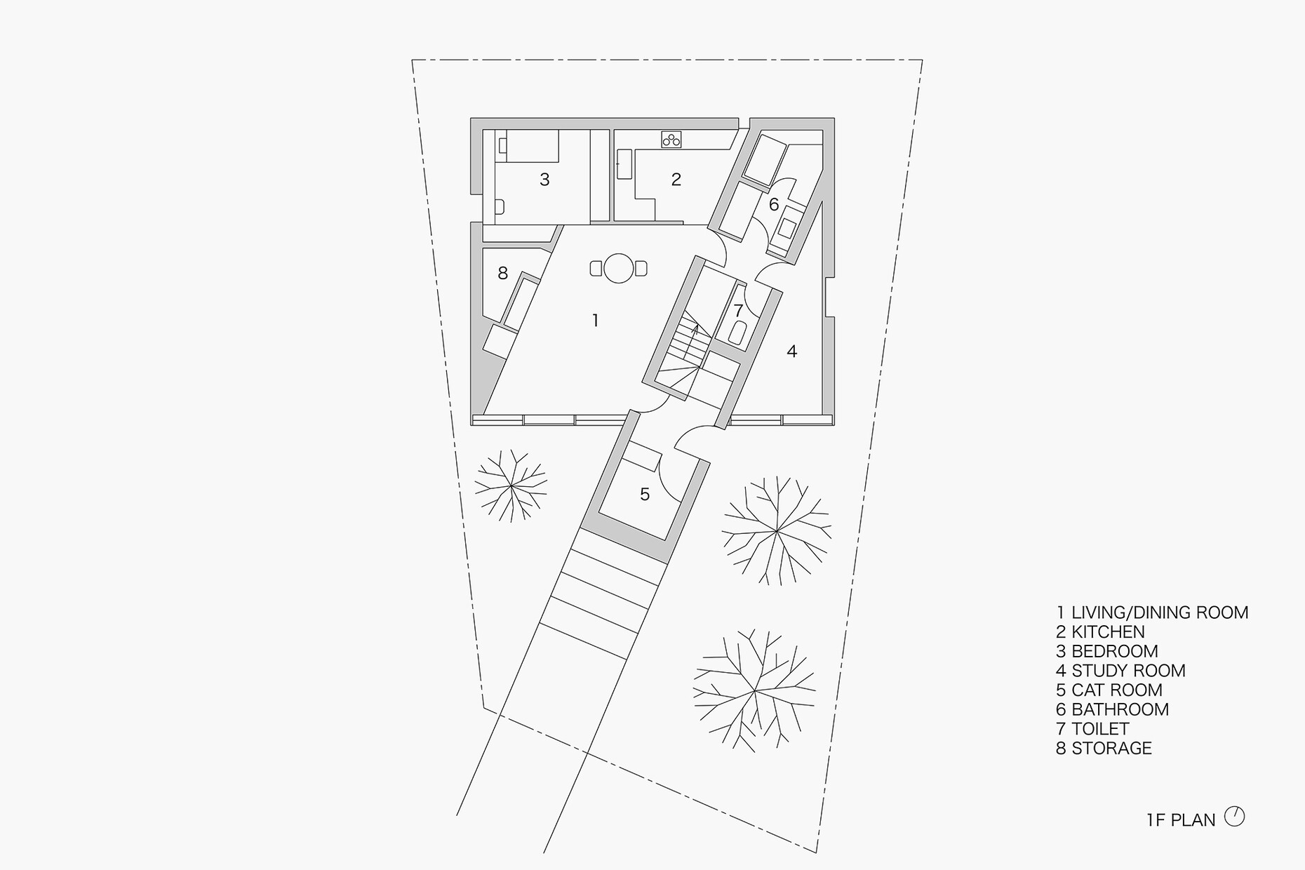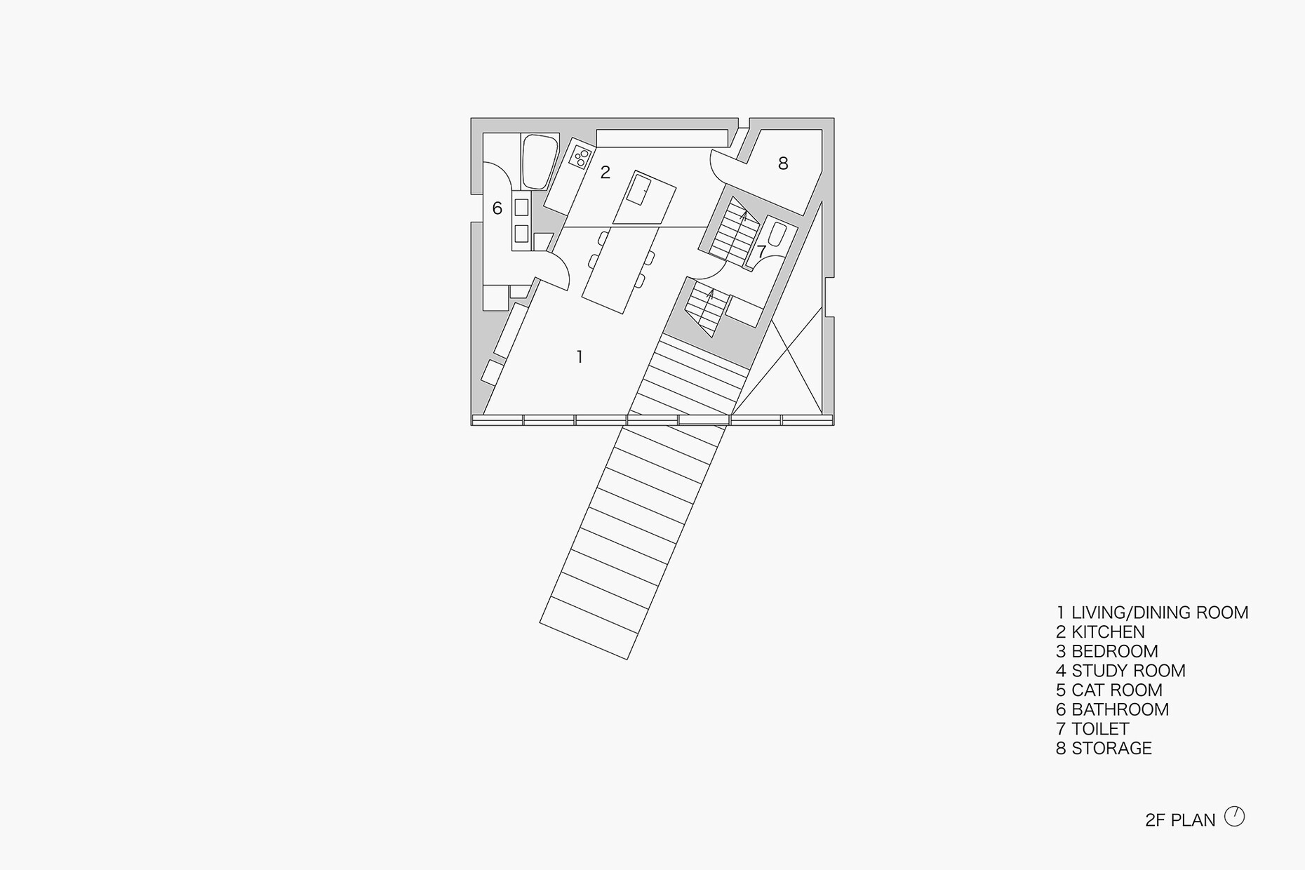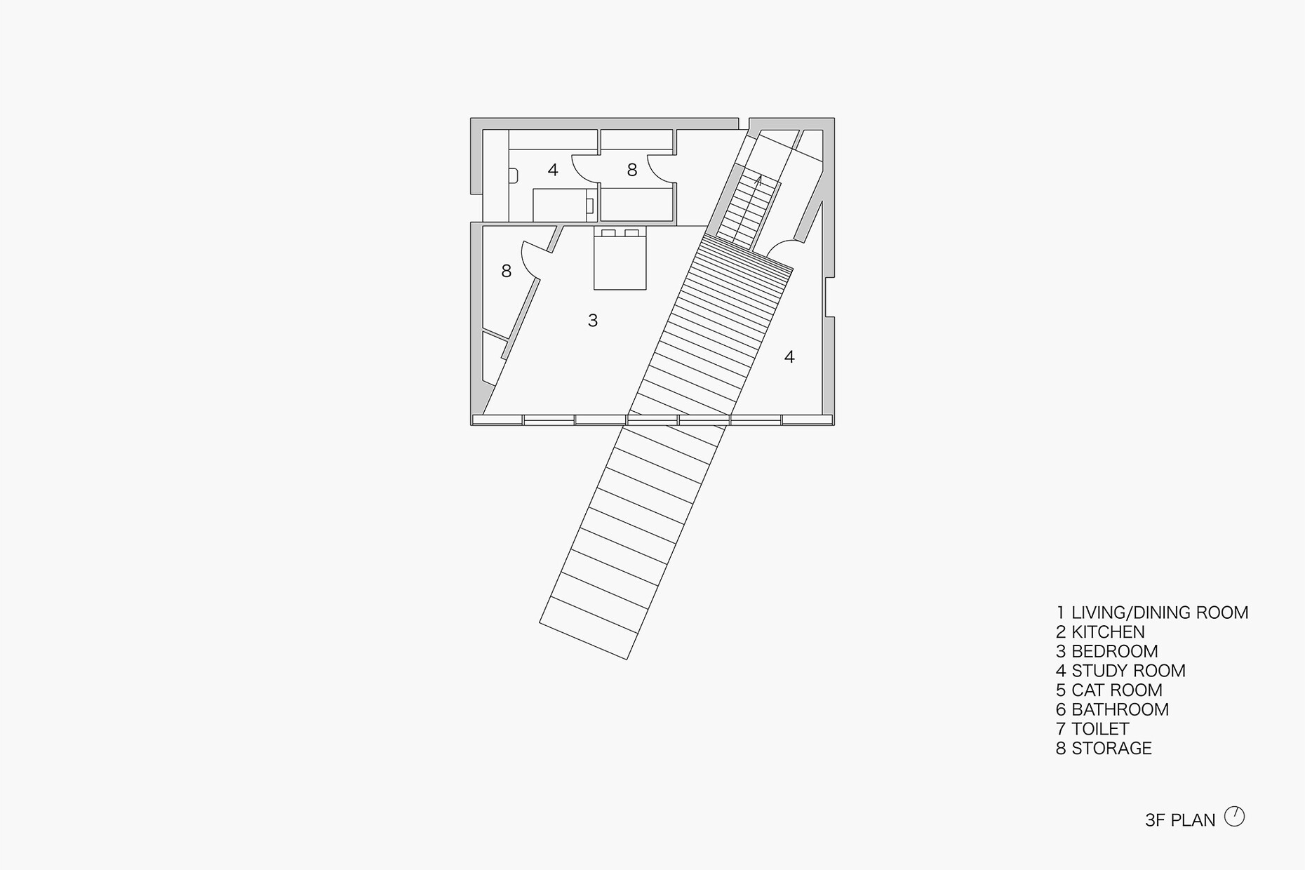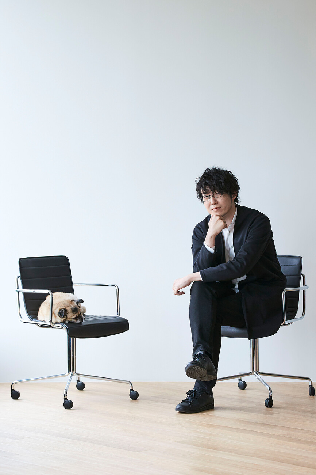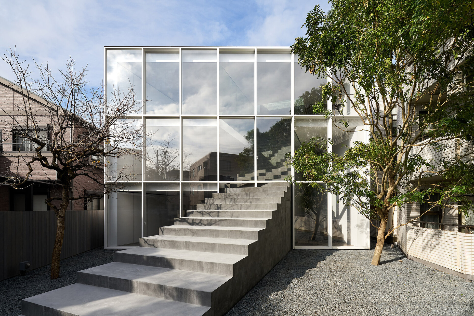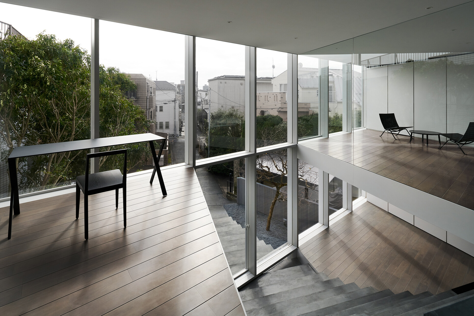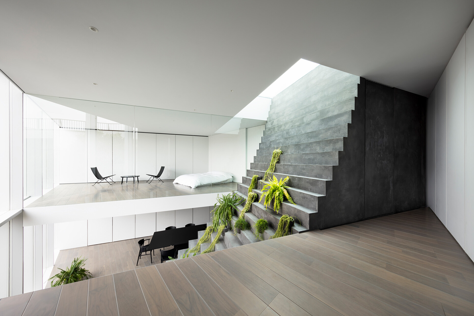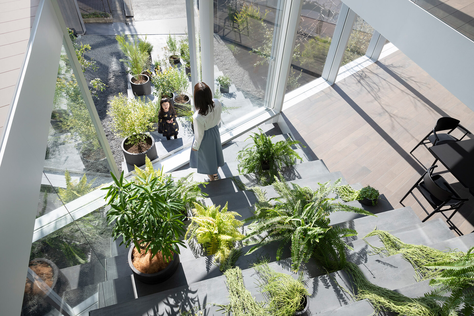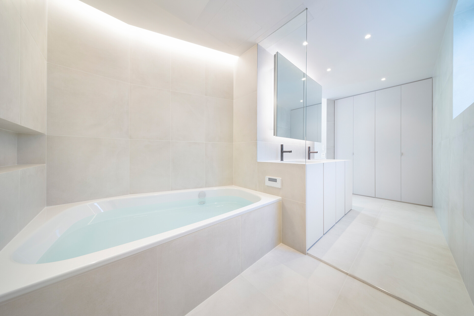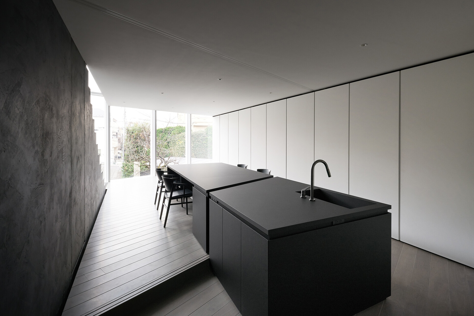Subtle Presence
The most expensive watch, the fastest car, the largest house – sure, you can measure luxury in quantitative figures. More is more. However, is it not possible to define luxury in a different way? AXOR’s "Compact Luxury" project addresses this very question; in a "Whitepaper" the project studies the future of urban life. After all, the UN predicts that by the year 2050 more than two thirds of the world’s population will be living in urban areas. The Hansgrohe Group’s designer brand is therefore analyzing how this impacts architecture and concentrates on approaches that define a new kind of spatial luxury. One good example is Japanese designer and architect Oki Sato’s "Stairway House". With his Nendo Design Studio Sato has repeatedly dreamed up unusual solutions, and this multigenerational house in Tokyo which combines private and public living in an unconventional way, is precisely such a project.
Sato describes the concept as follows: "What I wanted was a ‘stairwell-like’ structure and greenery that connected the upper and lower levels along a diagonal line, thus creating a space where thanks to the subtle presence of the others, each of the three generations feels at home." This not only sounds poetic, it really is. The space he thus describes is a large sculptural staircase that acts as a prolongation of the line of the street into the interior, where it penetrates the individual stories. The surrounding shell encloses the stairwell sculpture like a greenhouse, in this way combining the light and the weighty.
To this end, the architect has placed the building on the northernmost edge of the property and has opened up the garden to the south, thus bringing in as much light and air as possible, and offering a great view out. The large staircase starts as part of the garden. There is then a first-floor entrance on the side of the building for the three members of the family, with another one at ground level for their grandparents. Moving indoors, the staircase becomes a connecting element. Grouped around it are several galleries suffused with light. That said, the staircase is not only a place where the family can meet, it also links the garden and the living spaces. This is also the idea behind the 100 flowerpots positioned on the steps. "It is as if a garden comes into the house from the outside," explains Sato.
Continuing upwards, the staircase grows steeper, and becomes a kind of "stairway to heaven", stretching up towards a skylight. It is, in other words, not only an architectural eyecatcher, it also accommodates functional elements such as the bathrooms and storage space. "I wanted to design the staircase in such a way that it is not only an object in its own right but also has clear functions," elucidates Sato. For the bathrooms, he opted for AXOR products from the "AXOR FinishPlus" range in "Brushed Black Chrome". These further underscored the contrast between the solid staircase and the airy living spaces. For the washstands, he chose the "AXOR Uno" faucets, as the latter’s minimalist lines perfectly fitted the tone in the rest of the house. Then, for the bath and shower, the architect went for the "AXOR Citterio E" and the "AXOR Citterio M". The latter was also their preferred option for both kitchens.
The Stairway House is one of a growing number of Japanese buildings that reinterpret the ways in which people seek to live together. In this instance, luxury is measured not in square meters but in a very particular and sometimes poetic interpretation of ample space. It is no doubt strongly inspired by the megalopolis that is Tokyo which, because of the limited space available, generates the corresponding pressure to innovate. And here the Nendo Design Studio demonstrates in quite exemplary just how unconventional such solutions can be. (ar)
