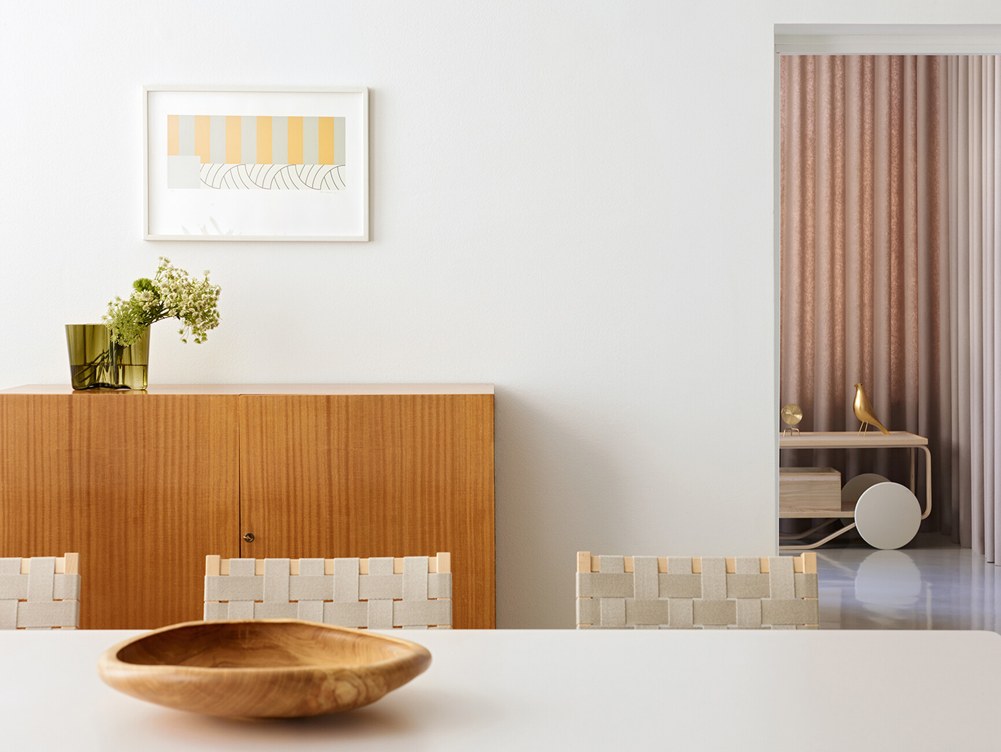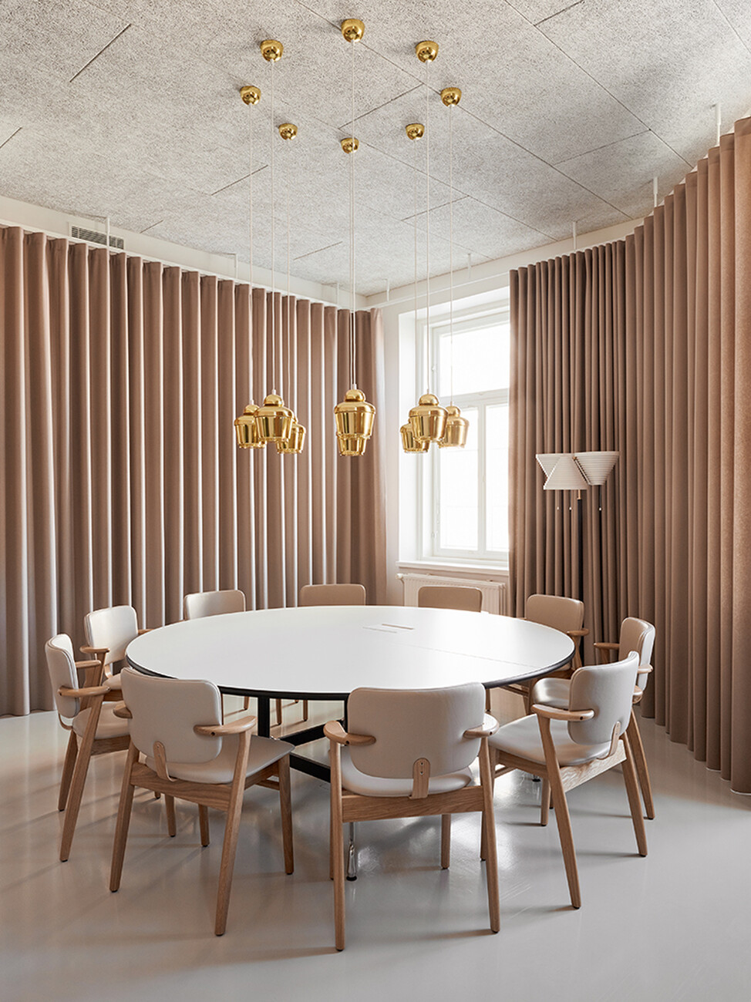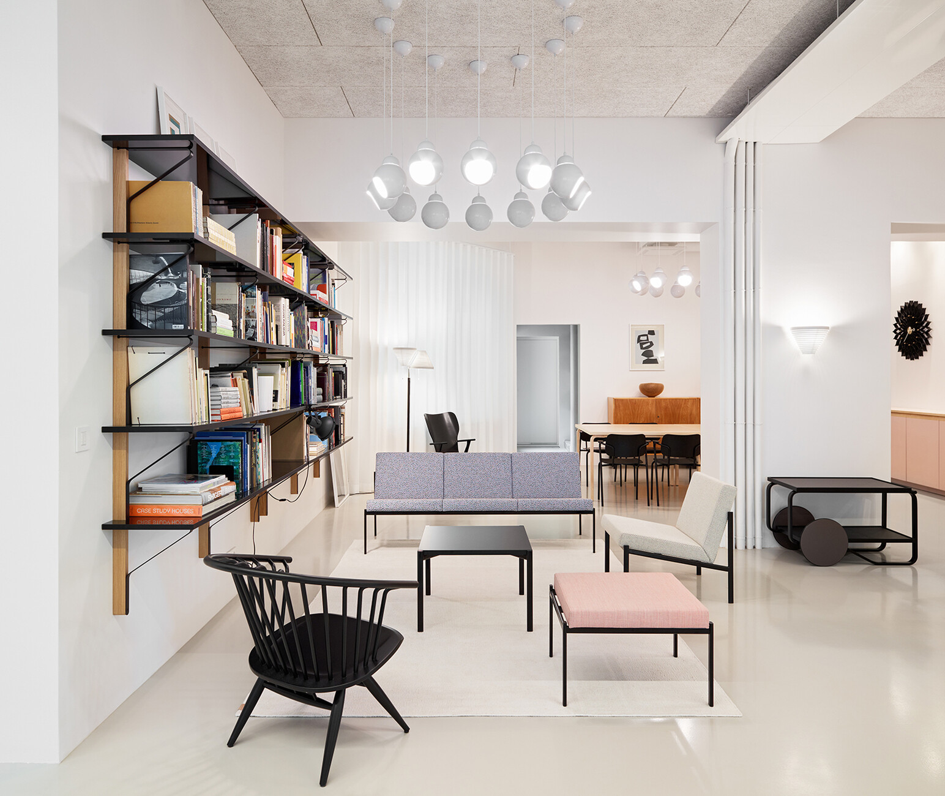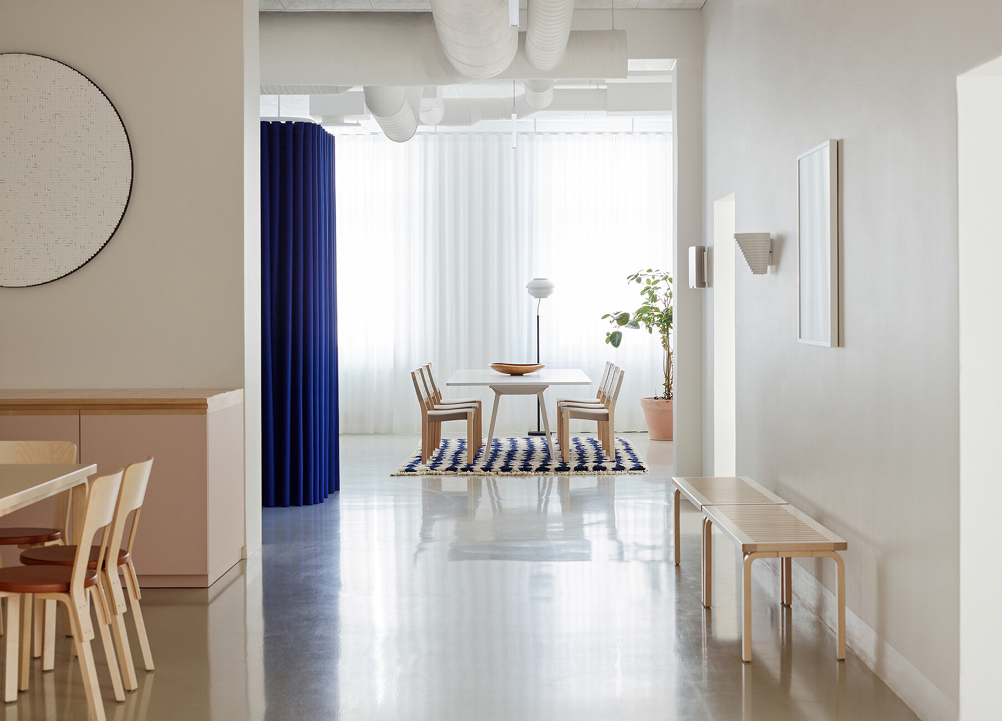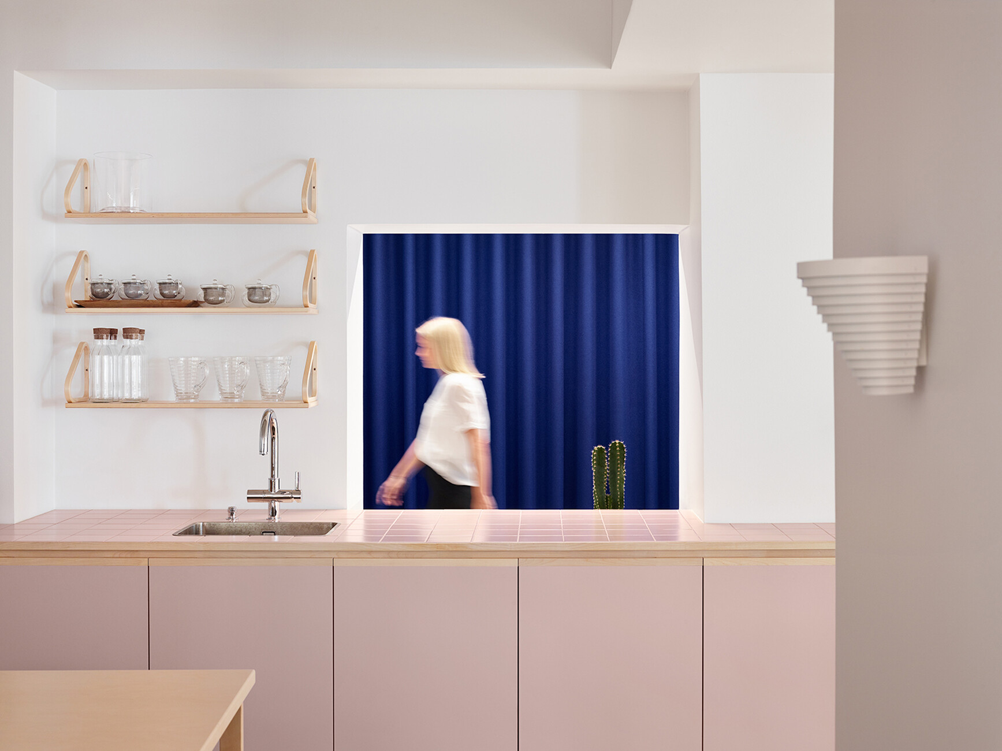Where work lives
An office like a home, generously distributed across 470 square meters in an old building from the 19th century, in the heart of the city. Everything is open and flooded with light, full of appealing aspects and outward views. And – most importantly – full of possibilities. The aim here is that in future, work and the feeling of being at home will come together in one space. What sounds questionable functions in the Artek Oy office not only in an especially pleasant, but also in a very natural way. The team meeting takes place at the dining table or in the kitchen. Telephone calls can be taken briefly on the sofa or at an employee’s own desk, while guests can take a seat in the quiet conference room or in the living room. Here, there are no rigid guidelines. The only important thing is that the mind remains agile. For the new headquarters of Finnish furniture brand Artek, which has been part of the Vitra Group since 2013, renowned London-based office expert Sevil Peach created an environment which places the human being at the center and aims to inspire a new form of working. “It’s not just a question of the space I create; equally important is how people behave in these spaces,” the architect explains. With this in mind, the office at Mannerheimintie 12 B employs various ways of encouraging its occupants to work and to enliven both rooms and furniture.
The themes of openness and transparency run consistently through the whole concept. There is even an absence of doors, save for the bathrooms and meeting rooms. The clear intention here is to foster communication and interaction. Ultimately, in the age of digitization, interpersonal encounters count more than ever, whether it’s as a productive office community or as an interactive showroom. After all, this is a space where not only employees come together, but also architects, partners, retailers and customers, in order to experience the Artek and Vitra furniture for themselves and get a feel for it. The design of the office creates a balance between communal spaces and areas for privacy and concentration. Alongside the five team areas, which are reflected in the different colors and fabrics, there are two meeting rooms, one large kitchen, which, together with a library, functions as a “marketplace” and social hub, and presentation shelves with products and samples. Facilities like a cloakroom, lockers, bathrooms and a copy-and-print area supplement the diverse office space.
One connecting design element that extends across the entire space are the curtains in rich colors, which frame or can close off the individual areas and thus determine the perception of the space. A fluid, cast-concrete floor and high, white walls ensure a sense of calm and rigor. Details like the linoleum-clad kitchen, warm birchwood handles and a tiled tabletop are reminders of the craftsmanship of the Finnish brand. In the furnishings too, there is a combination of old and new design from Tapiovaara to Bouroullec, thus creating a friendly, creative and, at the same time, functional atmosphere – in keeping with the philosophy of the brand. As small as this inconspicuous and stylish office revolution may be, the more it captures the spirit of the times. And the concept is followed through right down to the trash cans. In the Artek Oy office there is just one single wastepaper basket. Anyone who needs it has to get up and can use the trip to chat briefly to colleagues – keeping up the momentum, both in how they communicate and how they think.
