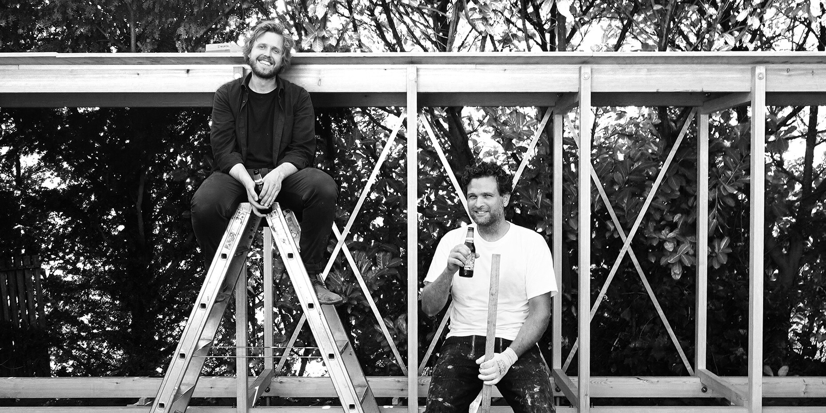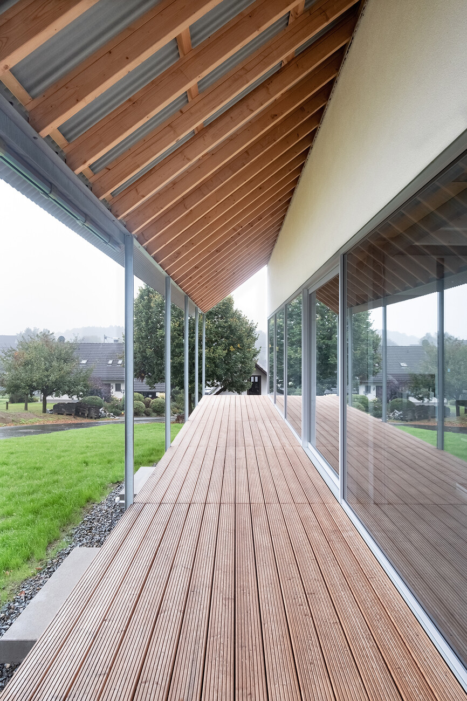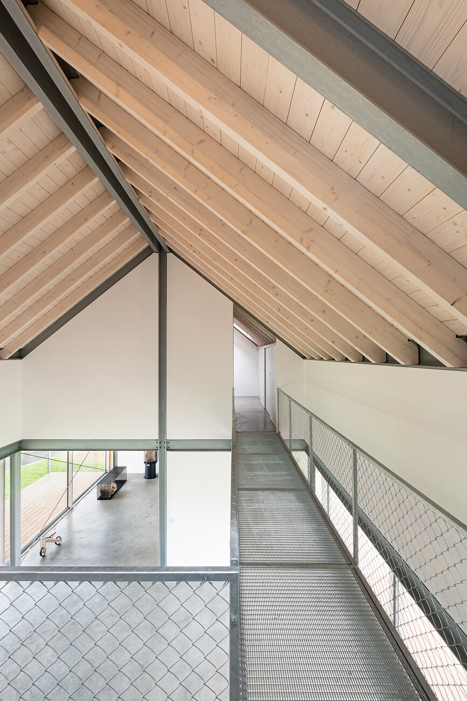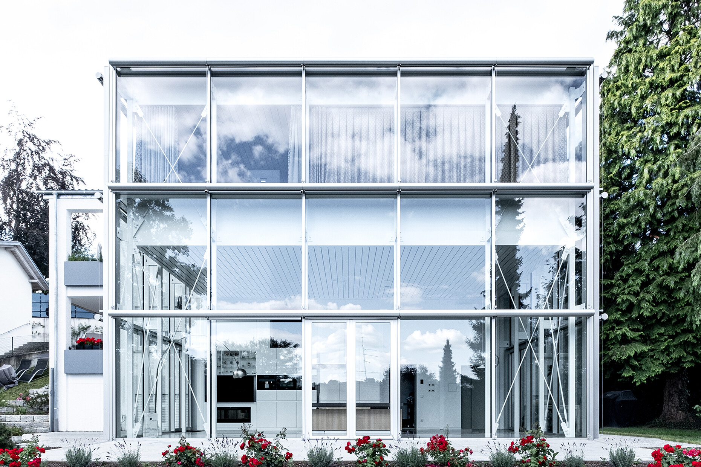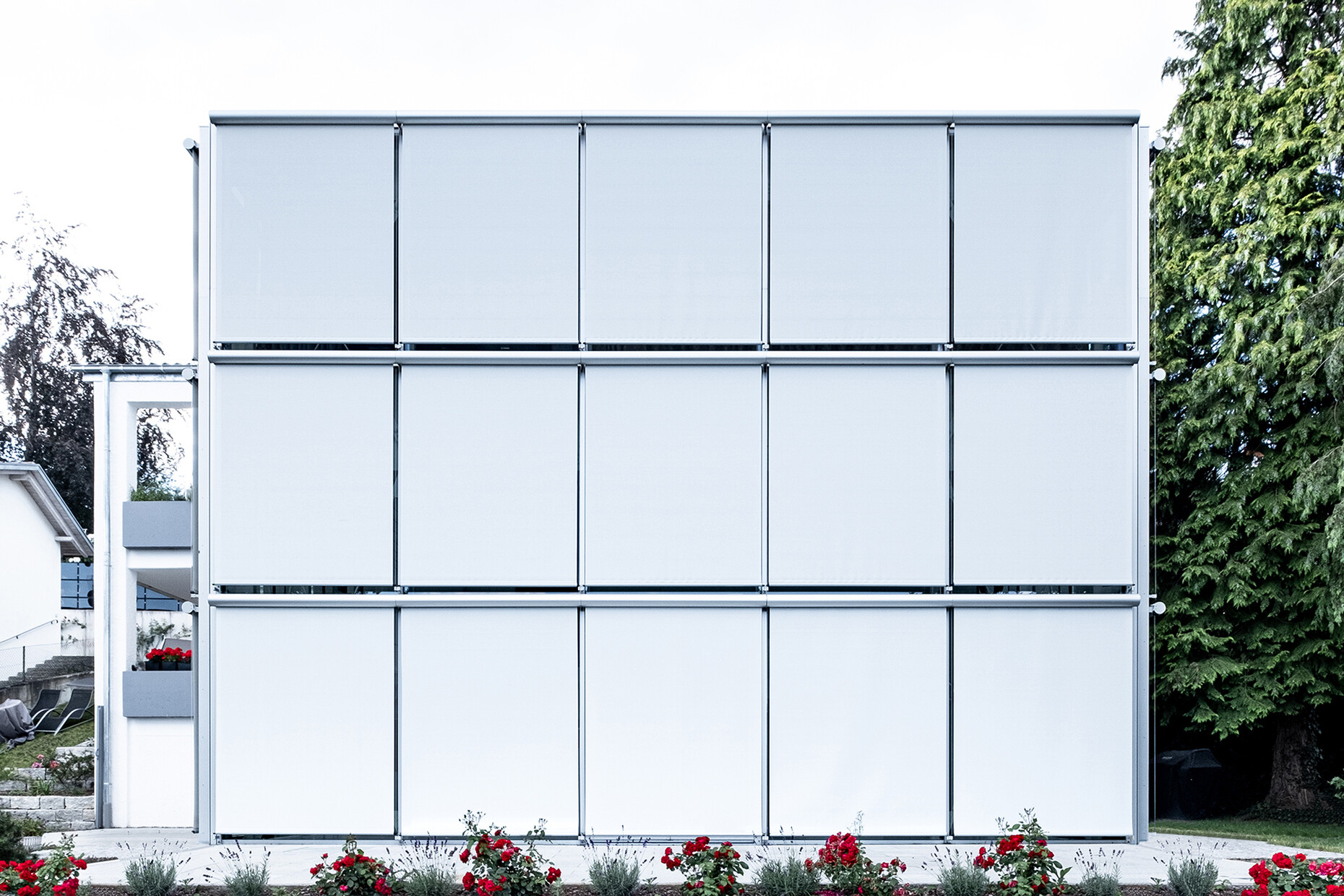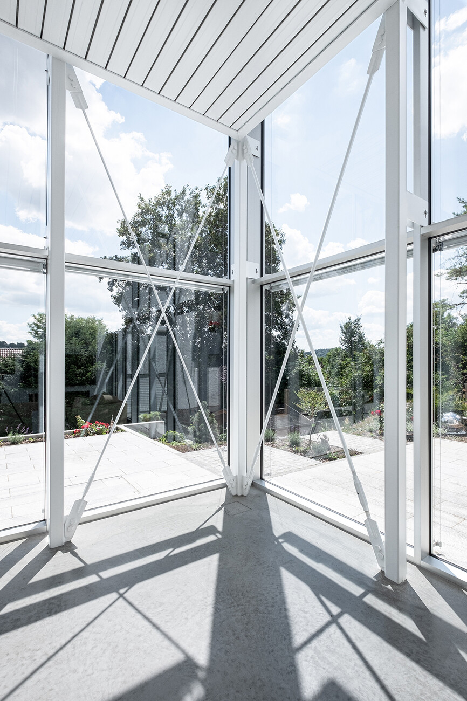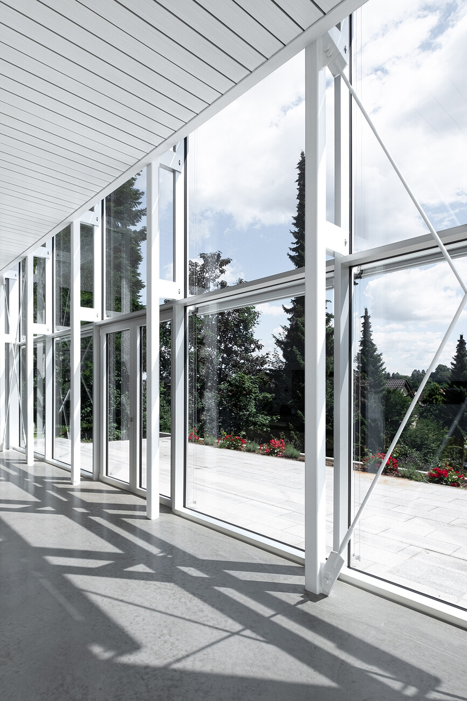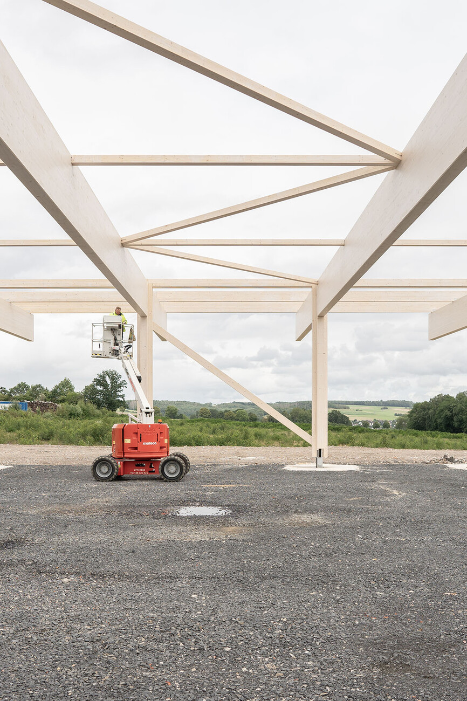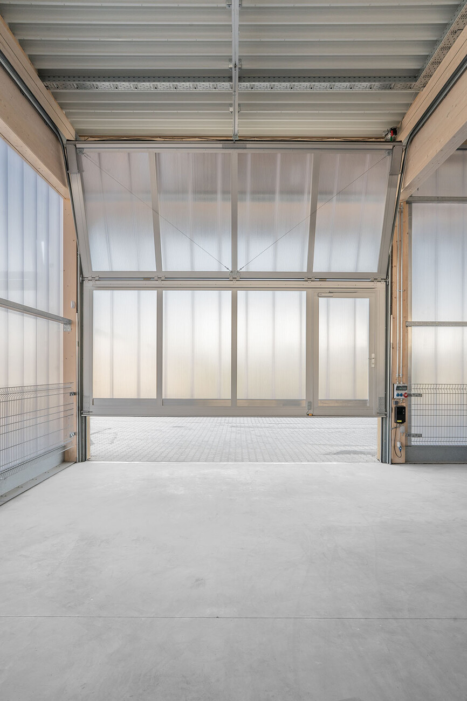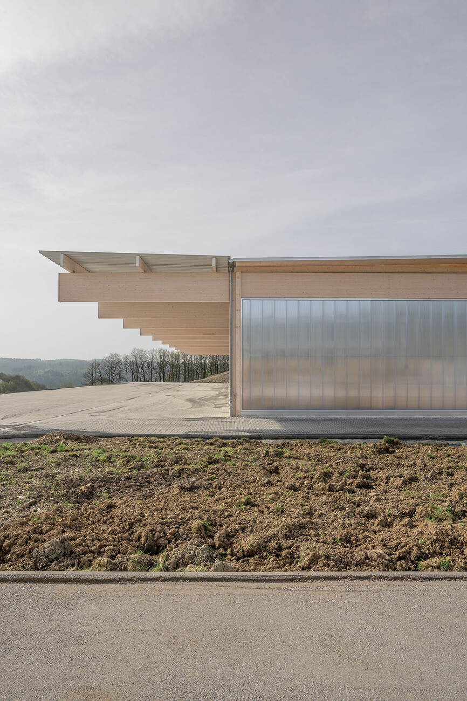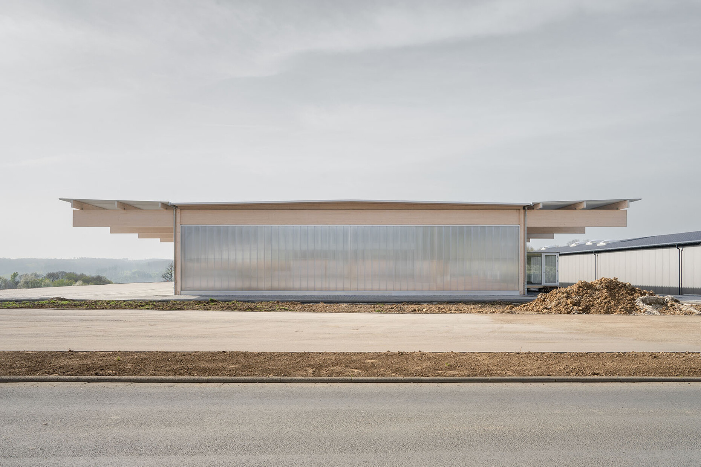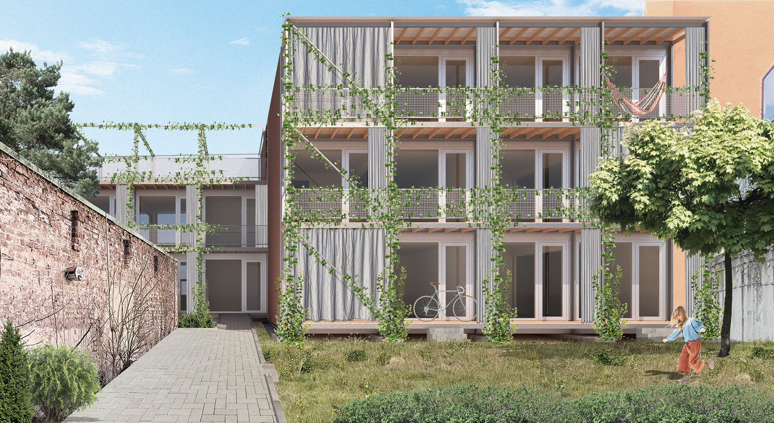Good spaces
Although the word "office" is actually out of place. The former amusement arcade has a large shop window front that, weather permitting, is opened up to the street across its entire width. ‘It's intended to be an open space,’ explains Sven Aretz, adding: ’People actually come in here, walk along the walls and look at everything.’ Like an architectural showroom, Sven Aretz and Jakob Dürr have covered the walls with magnetic boards on which plans, renderings and photos of current projects and completed buildings are pinned. Sensitive data about clients and locations is always masked off. This room alone provides information about the way in which the two architects and their team – currently six employees – think about building: ‘We carried twelve tonnes of rubbish out of here,’ says Jakob Dürr. There were many layers of floor coverings on top of each other, various materials were applied to the walls, plus the obligatory suspended ceiling. Dürr and Aretz removed everything themselves and got to the heart of the architecture. Here and there, it was obviously a good idea to open all this up, as there was moisture hidden between some of the structures that could now dry out, but above all, there were bricked-up former wall openings or skylights in the ceilings, which now give the rooms a clear appearance and bear witness to their history. The architects have laid the necessary cables for electricity, heating and the like openly over the shell of the building, all cables in bright orange. In addition, there are tables that suggest the joy of steel construction that is lived in this office. The layers of time now lie openly and honestly side by side.
Ranging from confessionals to industrial buildings
‘My parents have a steel construction company where I worked from an early age and where I learnt a lot about the material,’ says Sven Aretz. And so the architects see a possible answer to the complex issues of building in the Anthropocene in reduction: less space and material, slimmer profiles, thinner wall structures, rooms that can be used for different purposes. Jakob Dürr says: ‘We talk a lot with our clients, ask whether they really need as much space as they think and try to convince them.’ Experience gained in other areas comes into play here: ‘If we know about the properties of a material from hall construction, why shouldn't we also suggest it for a residential building?’ asks Sven Aretz rhetorically.
The works range from confessionals to multi-storey residential buildings. In between are small garden pavilions, detached houses, such as the much-publicised House D in Oberberg near Gummersbach, or the recently completed production hall in Altenkirchen in the Westerwald. A residential building made of prefabricated timber modules is currently being constructed not far from the company's own office. For years, the plot between Jakobstrasse and Josephstrasse was considered unbuildable: too small, too close to the neighbours, too little parking space. Aretz Dürr Architekten have now designed a series of timber modules that strictly follow the alignment of the neighbouring buildings to the west and east and thus consistently close the block to the adjacent parking deck of the neighbouring supermarket. The two-storey timber modules to the east – analogous to the existing building – and the three-storey timber modules to the west, which adjoin the neighbouring buildings, are supplemented by a construction made of slender steel profiles, which serves as a private outdoor space for the seven flats.
Logical constructions
Seven flats with between 38 and 90 square metres of living space will be created. ‘Unfortunately, at a price that only a few people will be able to afford,’ states Jakob Dürr. The reason for this is the construction costs, which result from the city's seemingly absurd requirements. ‘While we're all talking about the traffic turnaround, we have to provide proof of eight parking spaces here and also build them,’ says Sven Aretz later on the construction site, shaking his head. Two elaborate underground car parking systems were therefore sunk into the ground in front of the actual building. ‘On the one hand, the city's requirements to provide proof of these parking spaces and, on the other, the unwillingness of future users to do without their own parking space: both lead to architecture resorting to such measures and the construction costs going through the roof,’ Aretz continues.
So while technology and materials worth the value of an upmarket detached house had to be buried to accommodate the cars on the site, the visible part of the building impresses with its rigour in planning and execution. As soon as the timber modules were placed on the concreted strip foundations in September of this year, the spatial effectiveness of the new building became apparent, as did the aesthetics of the other buildings that had been realised. Elegant constructions, logically joined components, steel, glass and wood, often paired with materials from industrial construction, result in a spatially effective interplay that clearly shows that the designers are not emulating contemporary chic or the wilful insignia of supposed eco-architecture, but always have the best for users and the environment in mind. Good spaces are created in this way, with the use of materials reduced to a minimum, logically constructed and, in case of doubt, demountable and thus reusable for possible conversions and new uses. Jakob Dürr and Sven Aretz also learnt from their work together at Hartwig Schneider's chair at RWTH Aachen University, where they met.
Back in the shop in Severinstraße, we stand at the window front in front of the plans for a building extension that is currently being realised in Aachen. Jakob Dürr recounts an anecdote from a visitor who was in the office at the beginning of the summer: ‘He looked around here, pointed to the ceiling and said: “But it's not finished – and it's not nice either”.’ Dürr then explained to the man what the extensions were all about, that it was all rubbish and in some cases even hazardous waste, that we all too often surround ourselves with intergenerational ballast and that the houses are very much ready to live in, but still have potential for appropriation. According to Dürr, the man came back the next day. He thought about what the architect had told him and then said: ‘Hamm se rescht.’ ‘That kind of thing gives me courage,’ says Jakob Dürr with a smile, ’encounters like that are fun.’ This is precisely why the office of Aretz Dürr Architekten BDA is open so often. Because: ‘Architecture belongs on the street!’, as Sven Aretz says with a laugh as he leaves.
