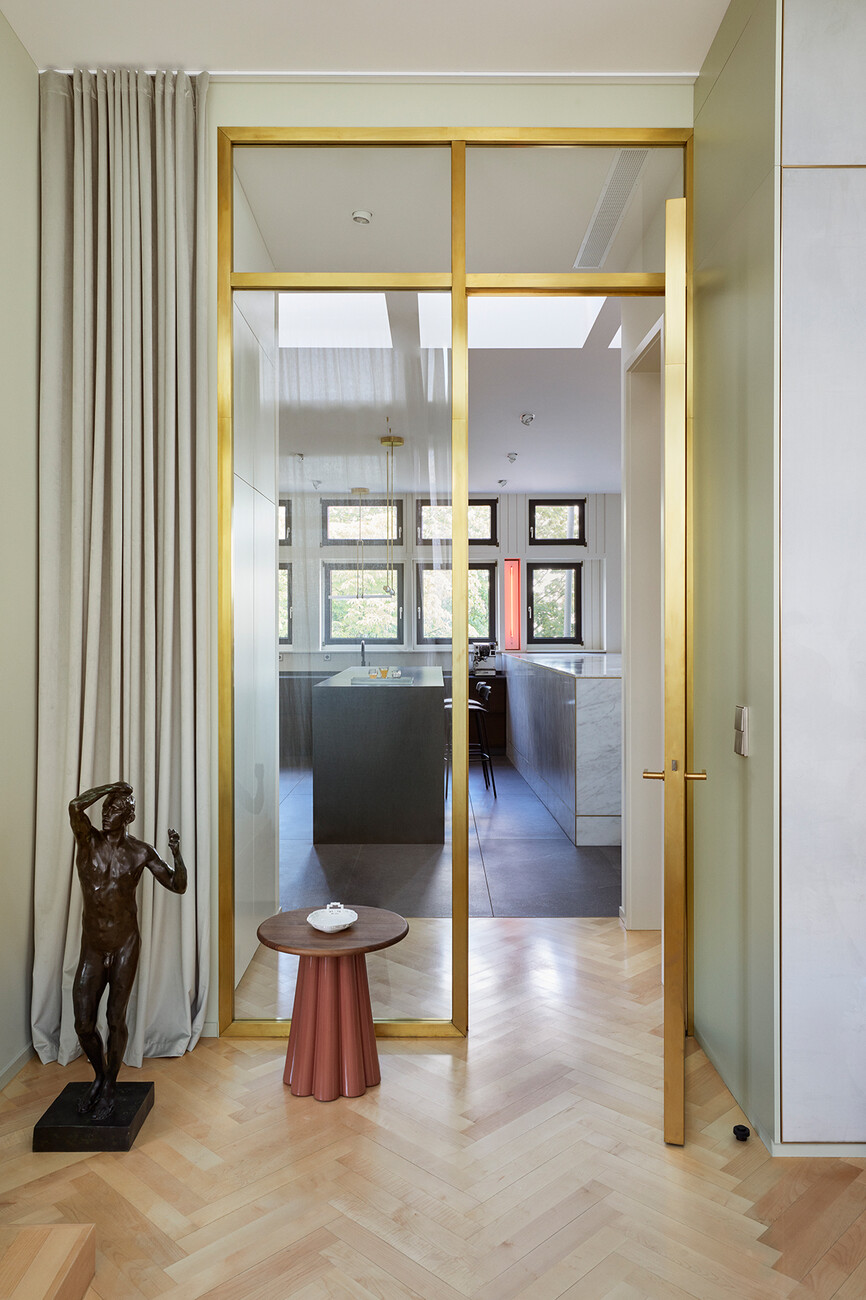Two in One
Berlin's Kantstraße measures 2,630 metres and cuts an urban swathe through the otherwise noble district of Charlottenburg. Here, snack bars, cafés and nail salons line up with curiosities such as an old film theatre or the Schwarzes Café, which is open around the clock. In this neighbourhood is the new home of a physicist and his art collection, which combines street art and old masters. Like the art, the architecture of the flat represents different eras: Built at the end of the 19th century, the former laundry floor of the house was converted into living space in the 1990s. Now, two neighbouring flats were to become a spacious penthouse. The architecture and design firm Coordination, also based in the capital, was commissioned to convert and redesign the 131-square-metre space.
To connect the rooms, Flip Sellin, the project's lead designer, had the wall between the north and south sides knocked down. Nevertheless, he retained a division into two parts. While an open kitchen and dining area face the courtyard, the more private zones of living room, bathroom and bedroom are oriented towards the street. A floor-to-ceiling brass door separates the living room from the kitchen, which presents a special challenge to the existing architecture: a massive cuboid rises between the cooking and dining areas, covering about a quarter of the total area. "This is the bathroom underneath, which could not have been built back," Sellin explains. The block was unsuitable as a bar or work area because of its imposing dimensions. But the industrial designer was resourceful and used it as a structuring element that serves as a privacy screen. He also accommodated the technology of the underfloor heating in it. Last but not least, he interpreted the marble- and brass-clad volume as a platform for art.
"Early on, there was the idea of using the client's works of art as inspiration for the interior design," says Sellin. The extensive collection thus included impressive works by sculptors Georg Kolbe and Auguste Rodin, among others. A black-and-white painting from the 17th century was the starting point for the dining room, whose colour scheme is now reflected in the high-contrast furnishings and lighting. In the bedroom, maritime depictions define a soft blue for the walls, which continues into luminous dark blue in the adjacent bathroom.
"It was important to me that the rooms did not represent any clear temporal references or exclusively depict today's trends," is what Sellin says, who designed some of the furniture himself and selected objects by Berlin designers for this purpose. Rather, everything should appear to have grown together. The result: an elegant as well as urban and local interior that even matches its Charlottenburg address.

































