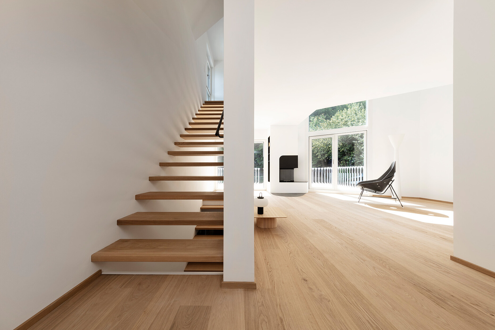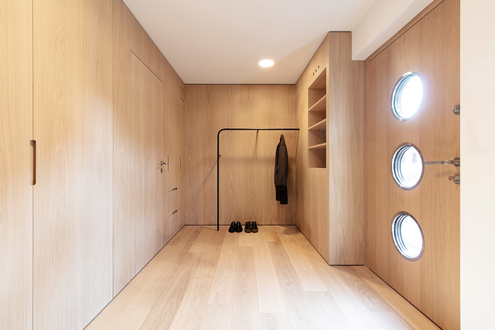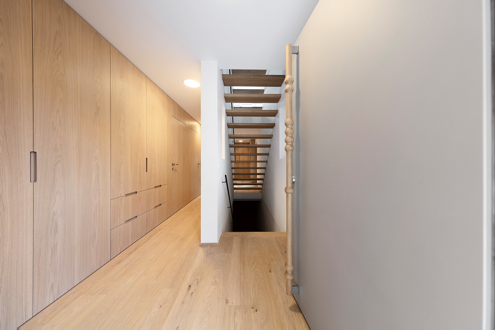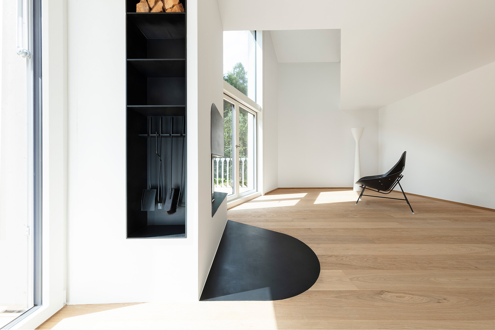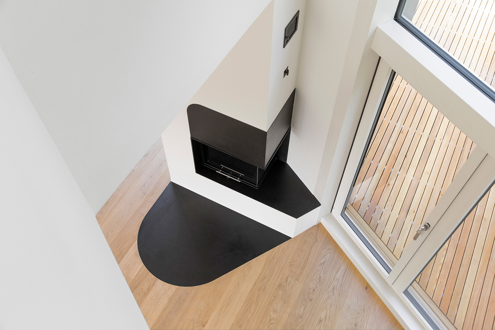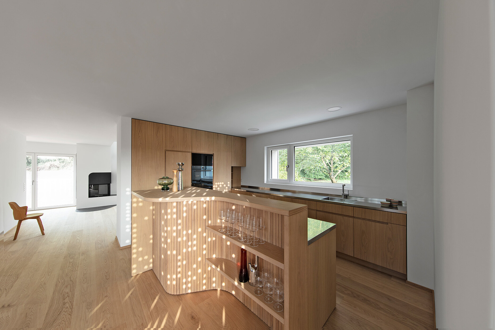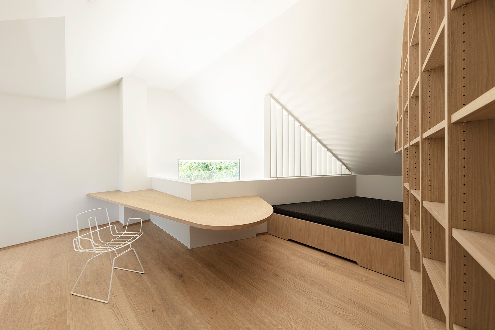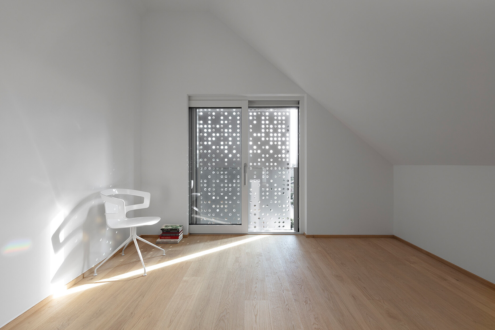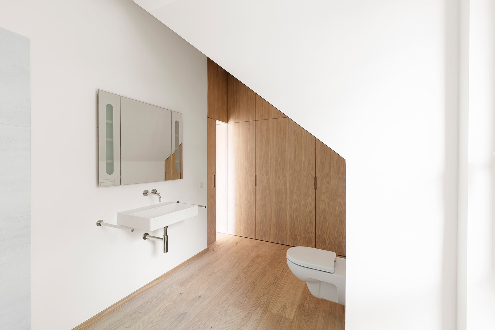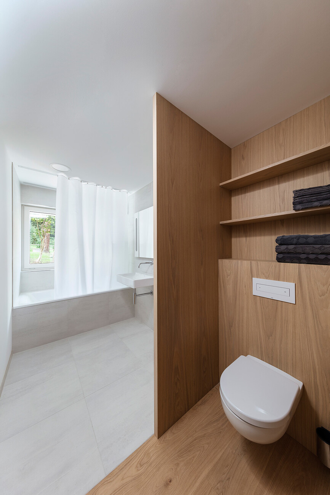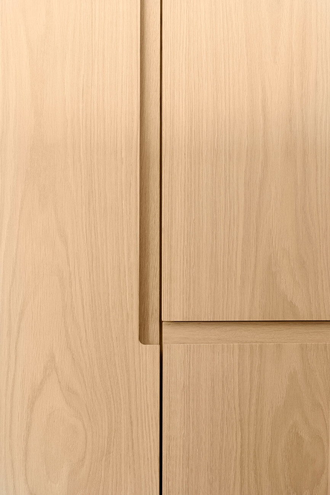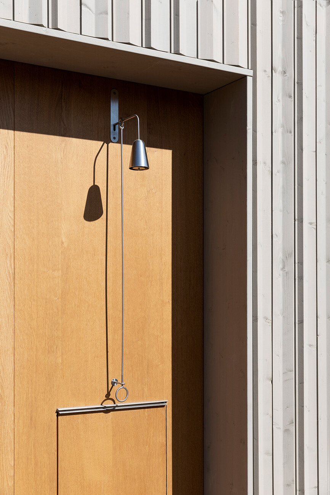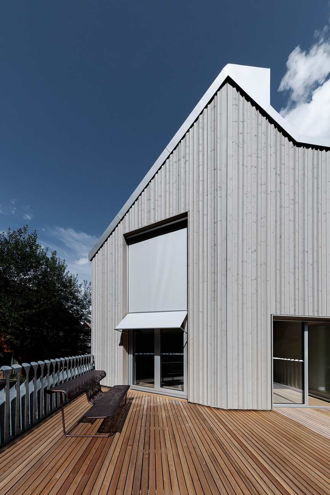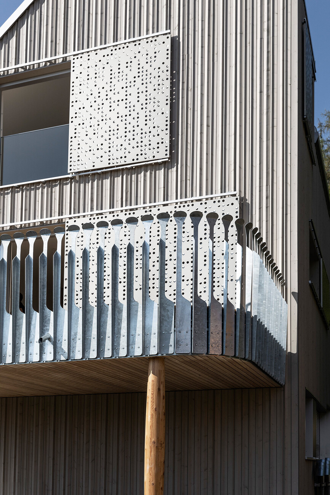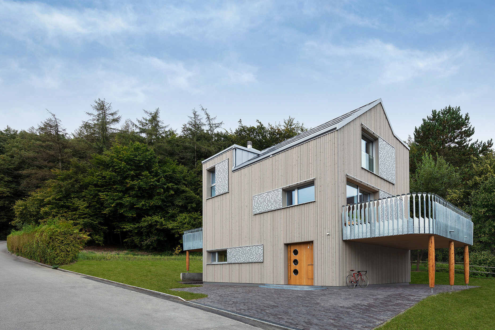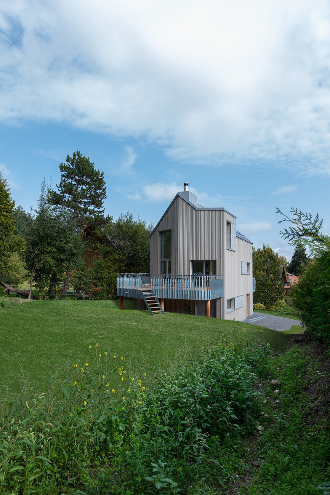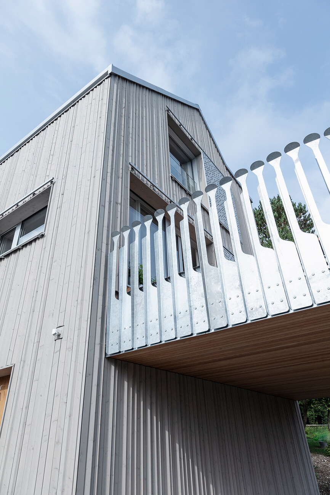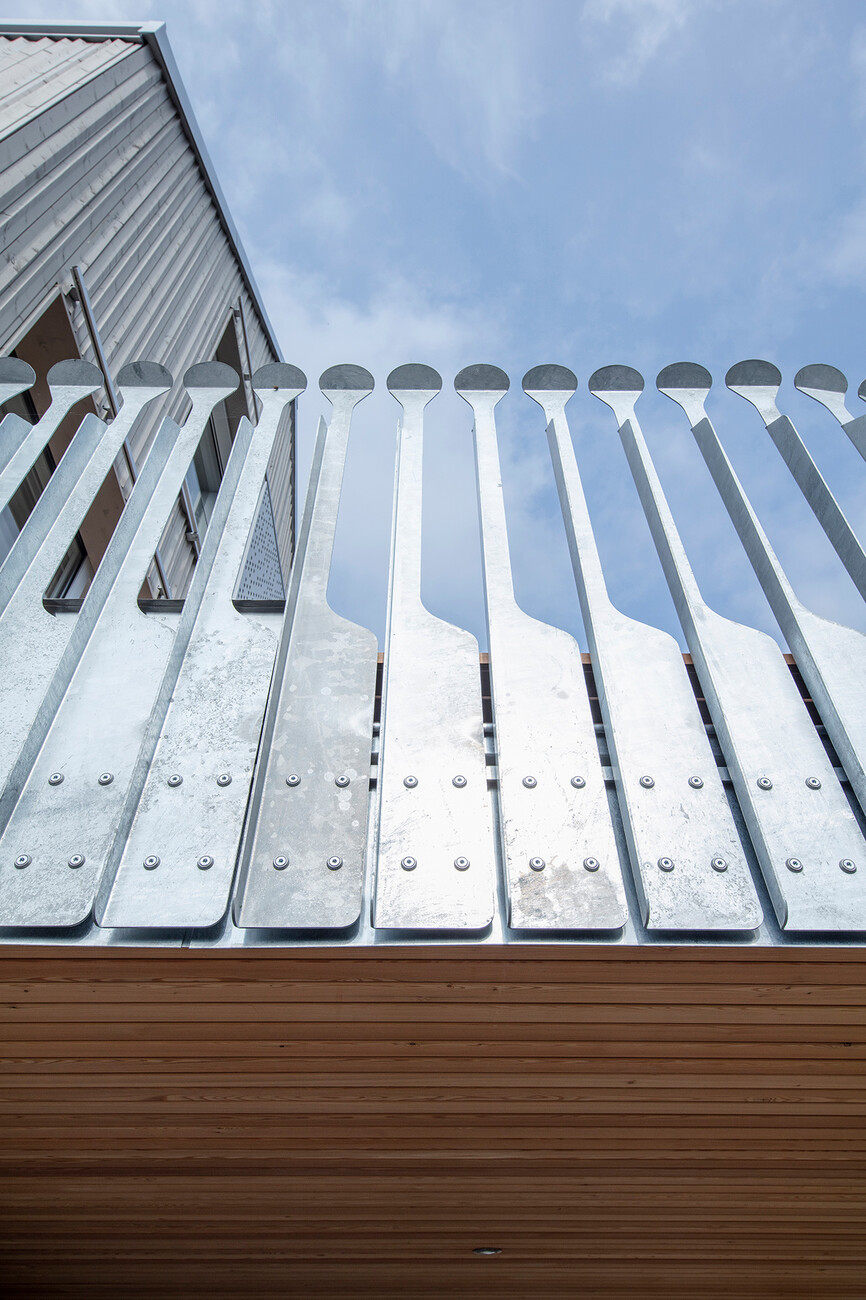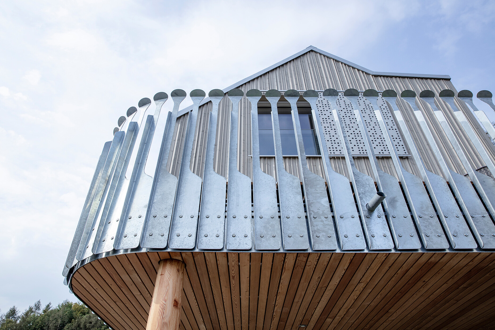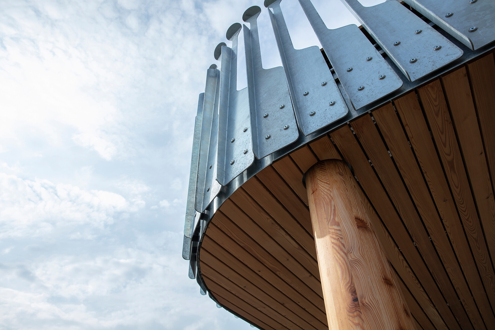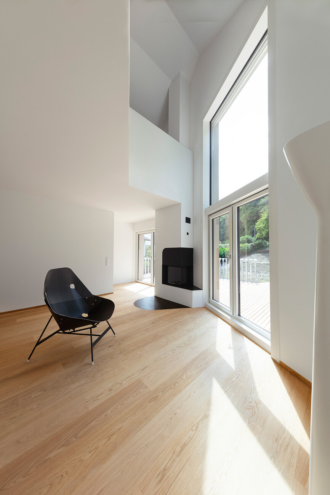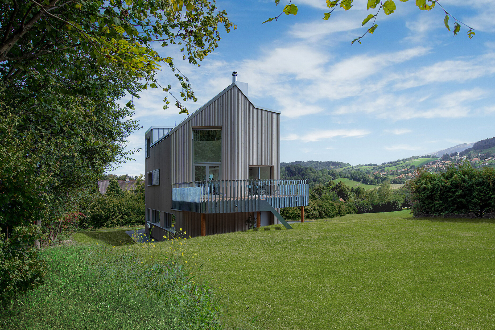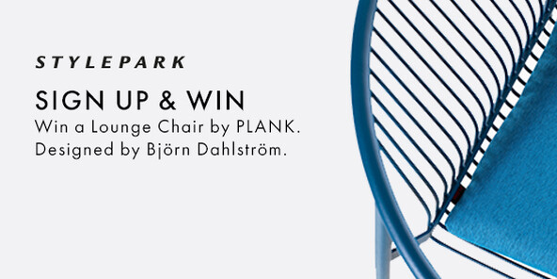Sustainability
Living in a Vision
He sets himself high standards when it comes to good architecture: “My aim is to give a newly-built house a soul, one which is immediately palpable when its buyer moves in,” explains Häberli. With his exhibition concepts, architectural projects and designs he is one of the world’s most sought-after designers. His designs rely on lightness and charm, all the while remaining precise. ‘To observe is the best way to think’ is his design philosophy. Attentive observation was one of the things that has stood this Zurich-based designer’s latest project in good stead. A family with whom he is friends asked him to design a house for them. Häberli knew immediately that it was the ideal job for the prefabricated house manufacturer Baufritz. As long as four years ago he realized a concept house, “Haussicht”, as a vision, together with the German company that specializes in producing ecologically sound “system-built” homes. A spectacular timber construction that derives its effect from its openness, flexibility and sustainability. The “Waldsicht” house in Köniz, nr. Bern in Switzerland transformed the idea into a prototype. The building combines modern aesthetics and building biology with a location that is close to nature, as its name suggests. Right on the edge of the forest, on a narrow, steep plot of land. “I saw the picturesque forest not just as a green backdrop but in fact as part of the architecture,” explains Häberli.
From the Inside to the Outside
As with his study, “Haussicht”, the focus of Häberli’s project was on its future residents and started by him asking himself what the owners currently expected of and needed from their living environments. In other words, the project has been thought through from the inside to the outside, starting with the desired ambience and then proceeding to the building’s architecture. For their family of four, the clients wanted a detached house with two children’s rooms, a generously proportioned bedroom, a study with a library, and enough space to accommodate guests. “For me, this corresponded to a typical industrial design problem, the kind where the requirements and limitations should not be seen as constraints but as guide rails,” explains Häberli. Accordingly, the striking timber construction with two patios relies on the contrast between organic and geometric details. The façade made of grayed spruce, the irregularly perforated sliding shutters, the cigar-shaped wooden columns and the metal balustrade paddles lend the house a graphic quality. This interplay of clear lines and organic elements is echoed in the interior. “Various different structures, surfaces and materials make for a great variety of shapes and colors which I see as a direct response to the constantly changing natural environment that surrounds the house,” explains Häberli. The clinker floors that have been laid in a herringbone pattern in the interior and the perforation in the sliding shutters result in an interplay of designs.
An Open Spatial Concept with a View
The ground floor accommodates two generously dimensioned rooms plus a bathroom. This is the children’s floor, a farsighted decision, bearing in mind a later time when they will be glad to have their own space to which they can retreat. The architectural backbone of the ground floor is a wall cupboard with an oak front which provides a great deal of storage space. On the upper story the kitchen with its view out into the forest and the organically sweeping bar with its dining area have a patio running in front of them, creating a multipurpose spatial configuration. Tall windows, plenty of light and open staircases create an open feel. This is where the family comes together. This jointly used living space is the house’s communicative and social heart. A fireplace has a double door to its left and a double-height window to its right and facing the forest side – a place of retreat with a view out over nature. The staircase leading down from the patio to the garden connects the visual and acoustic peace of the living space with the greenery of the forest.
The parents’ realm is, in turn, located under the roof. Its bright gallery accommodates a spacious work area – something that was on the clients’ wish list, as they spend a great deal of time working from home. The outsized floating desk is docked directly to the parapet. There is a comfortable relaxation area with enough space for reading and for a quick lie-down. A built-in cupboard made of solid wood which is accessible both from the bathroom and the bedroom boasts plenty of storage space. As with the other floors, the window apertures on this level have been chosen so that the view of the surroundings and of the nearby forest are always the focus of the occupants’ spatial perception. Häberli always pays the same amount of attention to every detail of his architecture, be it a cupboard or a supporting wall. “We have come to realize that ecology and design are not contradictory in terms but that by contrast design creates value-added,” explains Häberli. And he adds: “As a designer I am convinced that what is called for is a holistic approach.” This view is also shared by Dagmar Fritz-Kramer, CEO of Baufritz: “Once again, it was the interplay of architecture and design that excited me in this project – with the result that Waldsicht turned out to be an addition to the family with a character all its own.”
