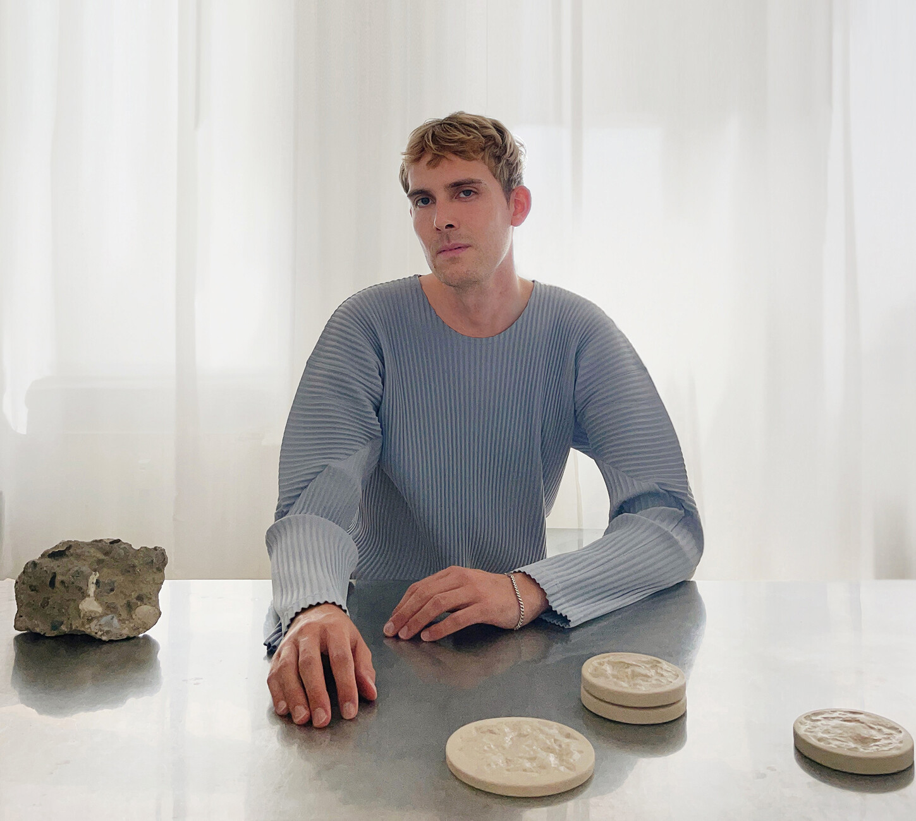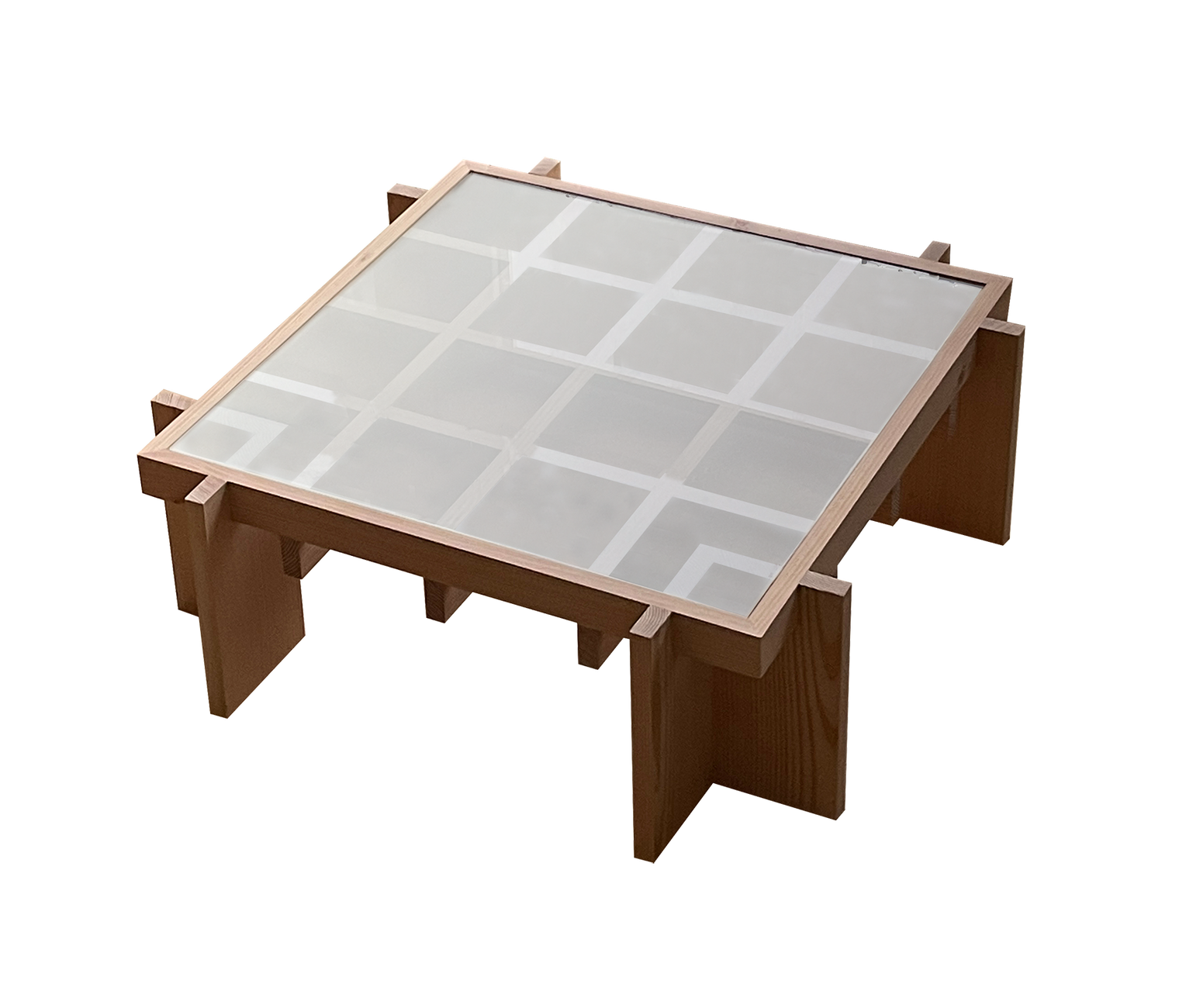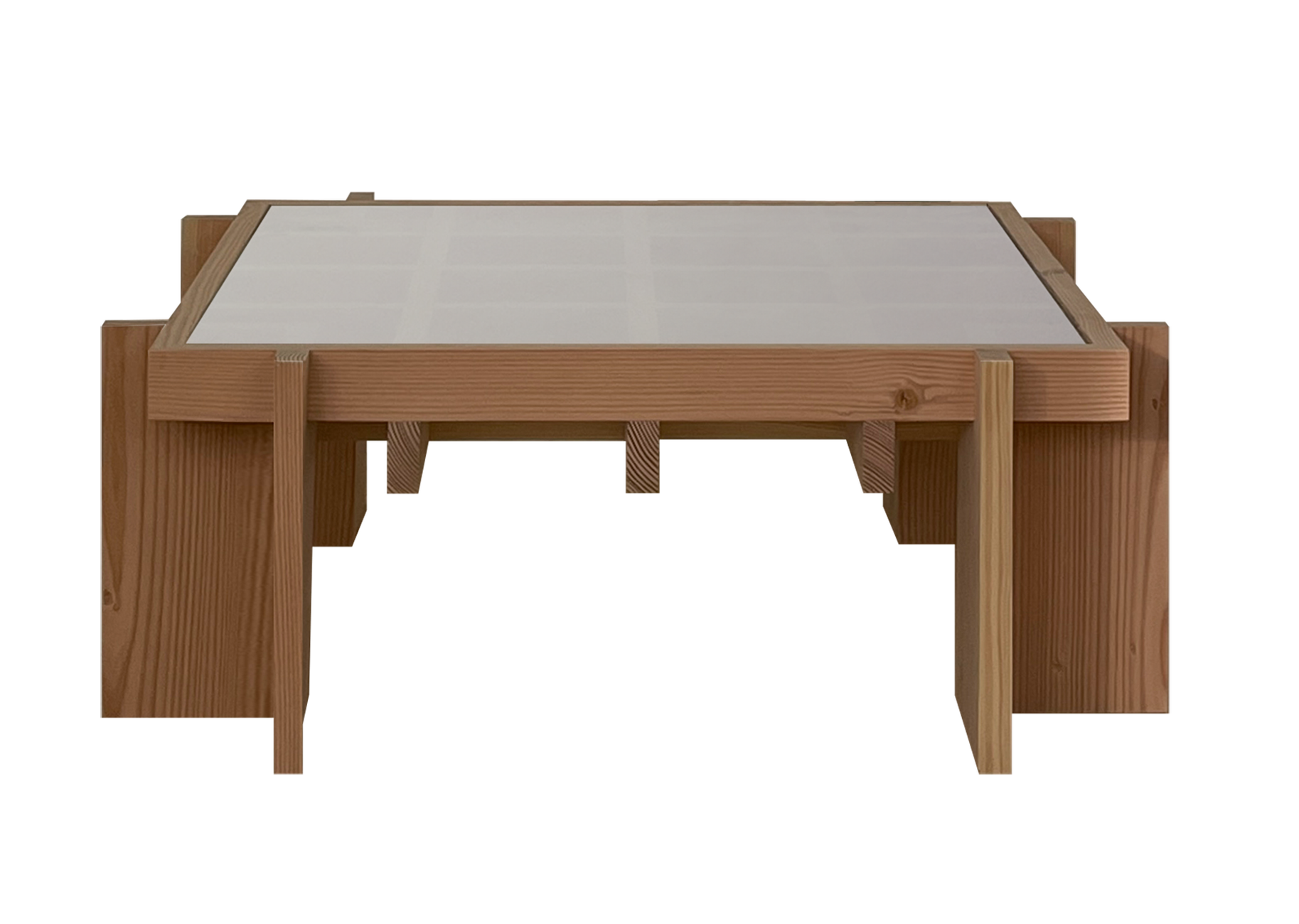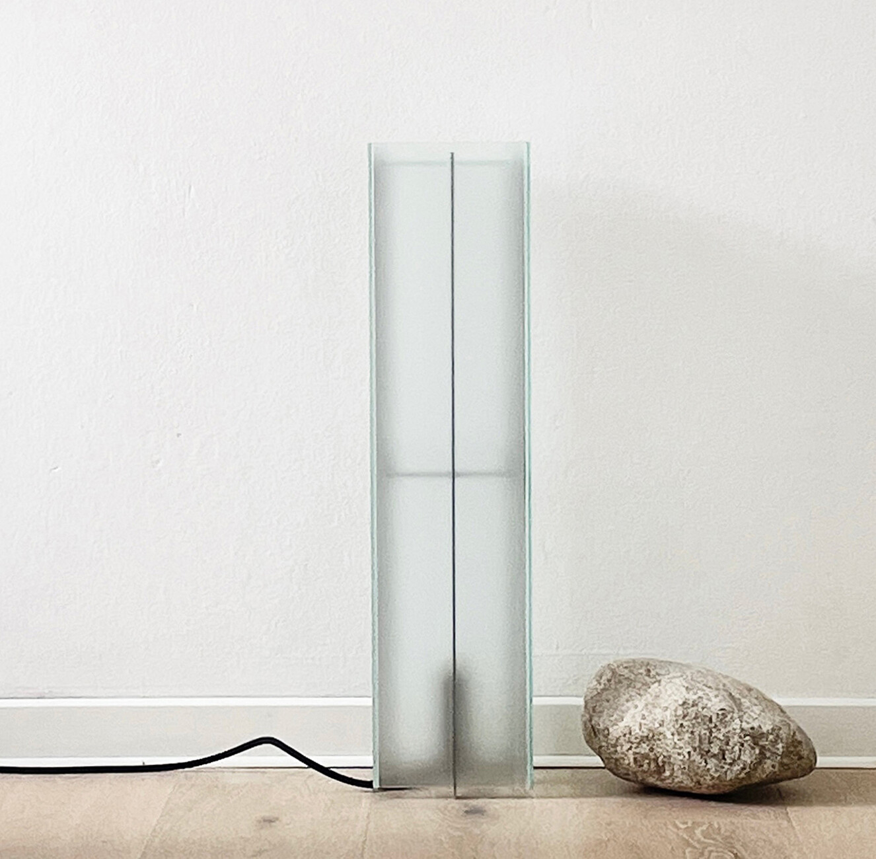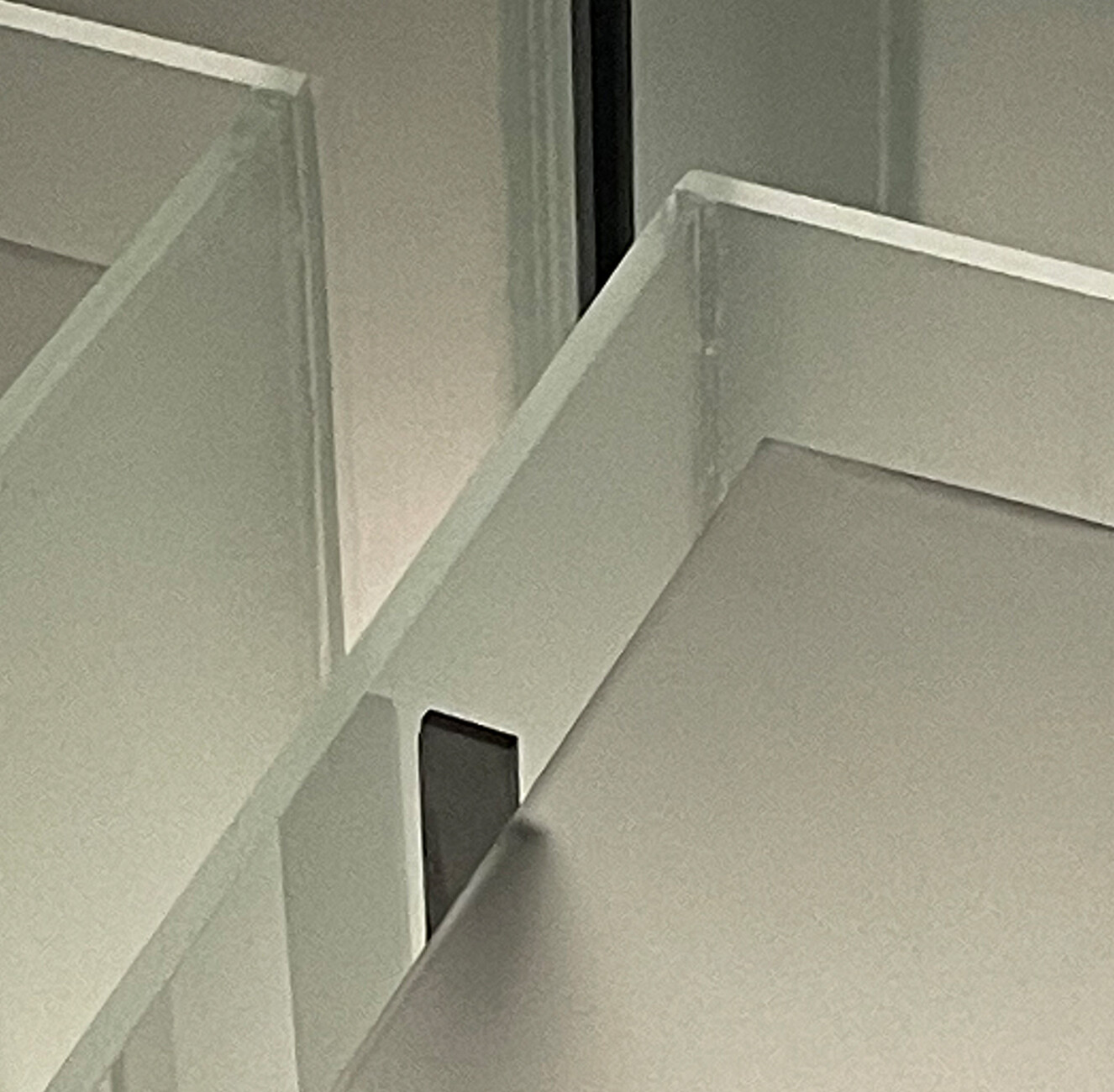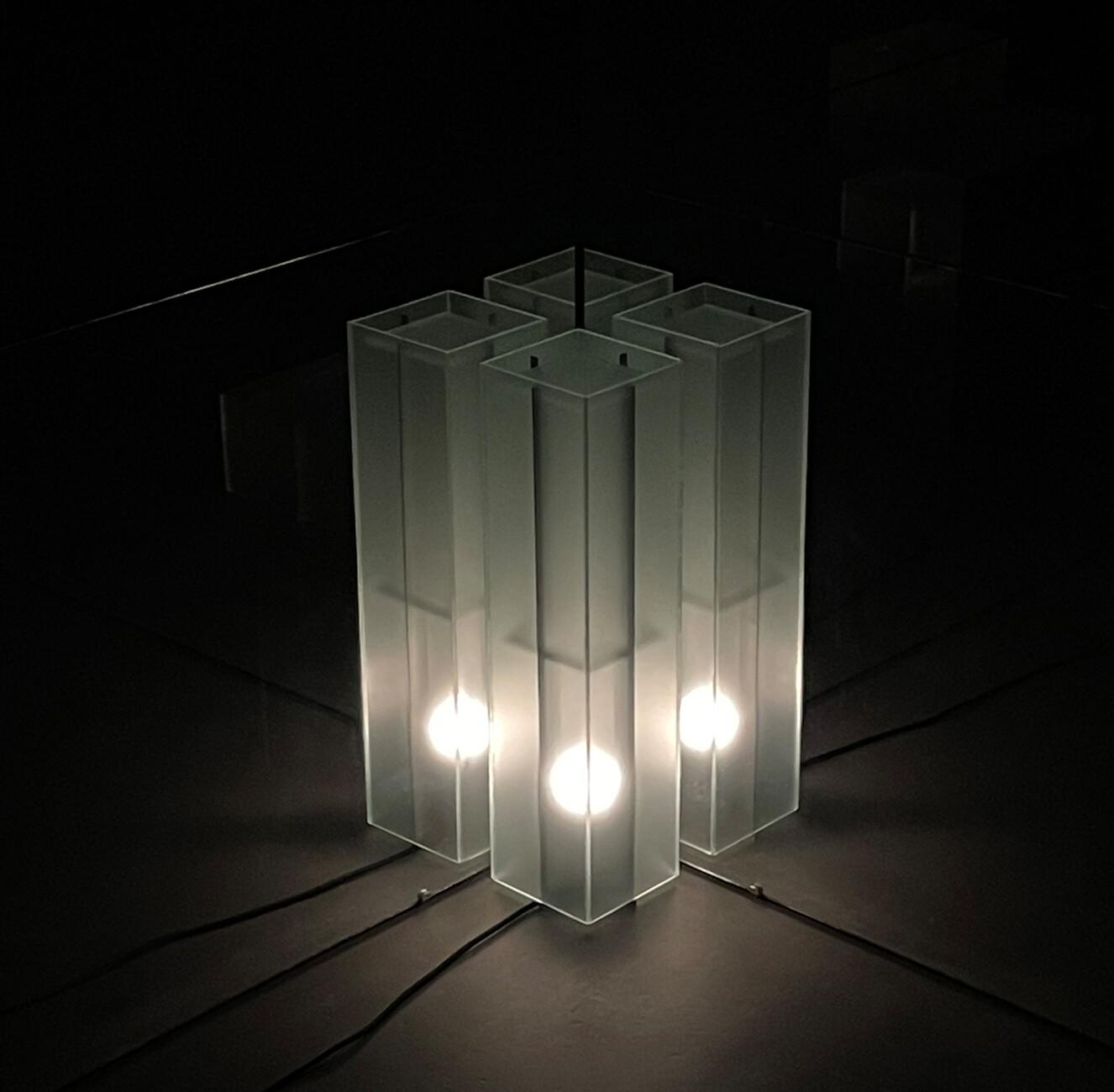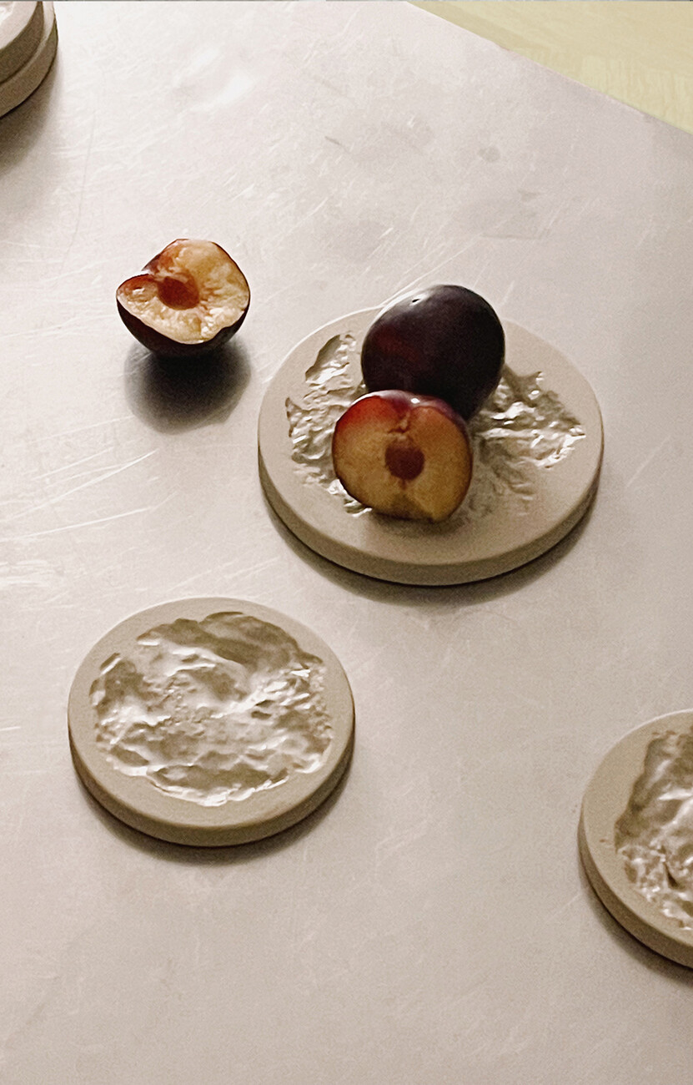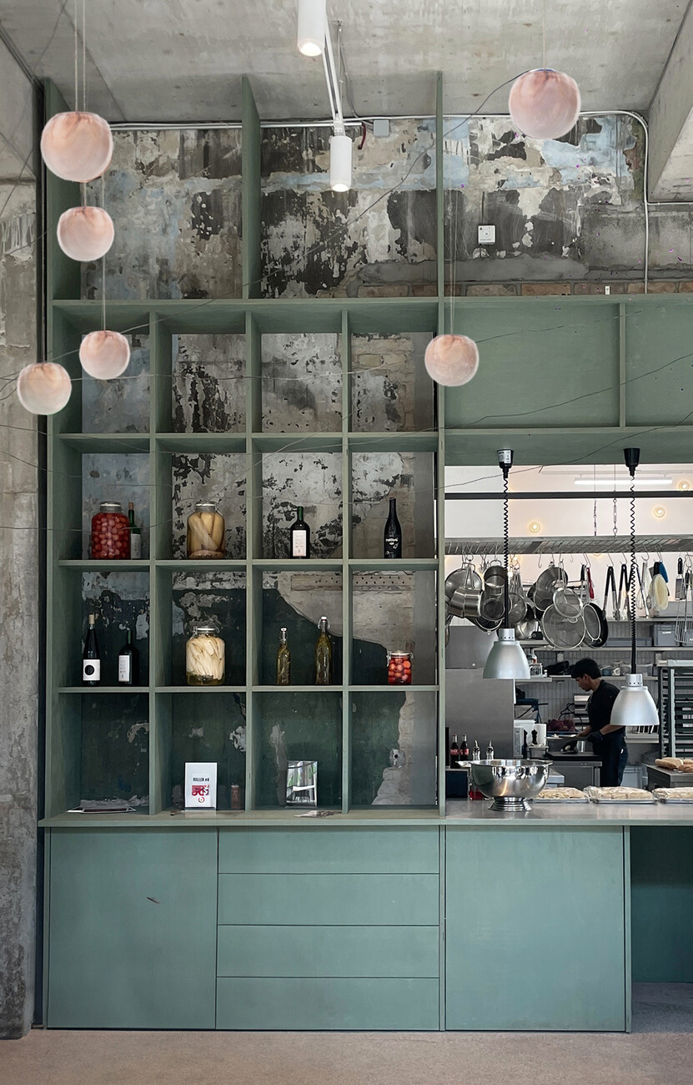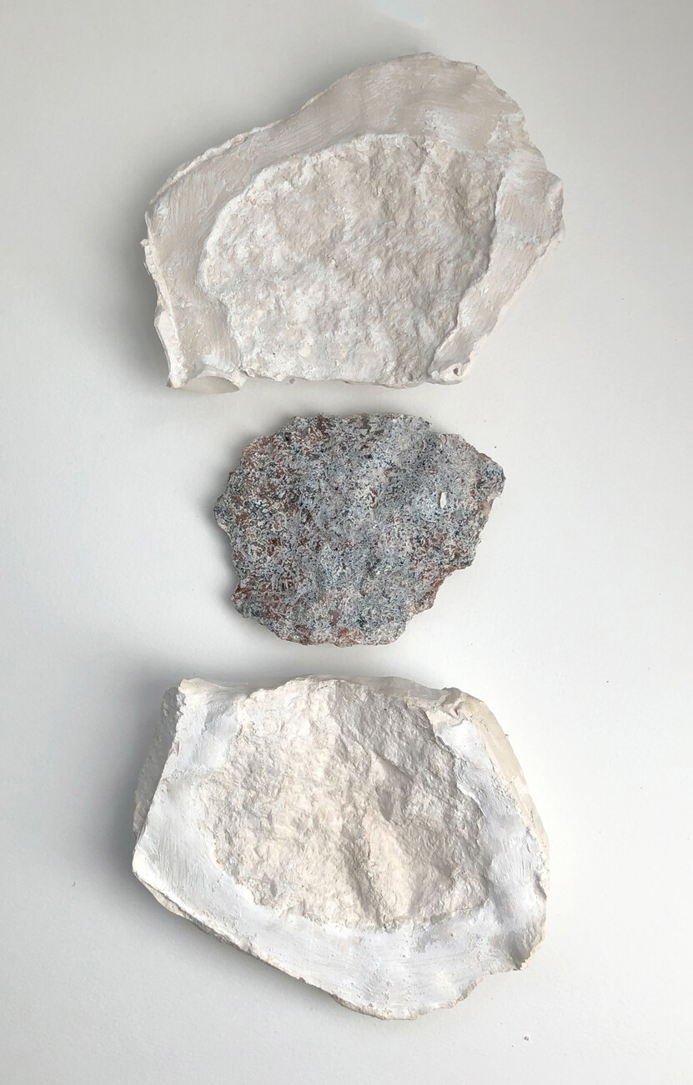YOUNG TALENTS
Many Facets
Anna Moldenhauer: You studied Architecture and Spatial Design, what made you opt for that particular combination of subjects?
Aaron Wessels: After completing my architecture studies at the Peter Behrens School of Architecture in Düsseldorf I needed some time to find my feet. It was a period when, among other things, I worked in architecture and design journalism which gave me another perspective on the business. I also found the contact to product designers very exciting, experiencing what a physical and tactile thing design can be. It was a kind of zoom-in moment for me, as I had previously worked on a very large scale in architecture. However, after a while I missed realizing my own creations – expressing myself through what I create. During visits to Copenhagen I became absolutely fascinated by how Danish society sees design. The Royal Academy in Copenhagen offers a “Spatial Design” course, which seeks to design architecture from the inside out. We students were able to decide what scale to choose. I love designing small-scale architecture just as much as creating an item of furniture. During my studies in Copenhagen, I explored how many of the Danish architects go about their work, their holistic approach to buildings, designing everything through to the door knobs. Understanding that was an important moment for me: It showed me I didn’t have to commit myself to only one thing. Through design I get to know myself and design can be a lifelong task with many facets.
What insights did you gain for your future career from your time working in David Thulstrup’s studio?
Aaron Wessels: Working with material is essential for David Thulstrup. Every material quality adds something to a room and alters the atmosphere in it. If you choose the “wrong” material that also influences the effect the room has; that’s something you need to realize. I also got to know many fascinating people. It often gets overlooked how many people belong to the team of a big-name studio even though they are the ones who support the main idea with their own visions. Recognizing what can be achieved through team effort was a key lesson learned. What’s more, developing a sensitivity for material and a willingness to collaborate provided me with a good basis for my Master’s studies.
One of your goals is to get to the heart of the matter – how do you go about that?
Aaron Wessels: The tools I was given during my studies in Copenhagen were pretty good in this respect. Something that was always an important aspect for us when we started a project was the place’s history. Another key factor was what people step into the room, what are their needs and what spatial qualities should be provided for them. Then there is the material and the tectonic element. When I work spatially, at present I find it very exciting to have an existing building as my basis. My first step is always to analyze the rooms and look at what materials are already there. Often there are many layers that you first need to remove both in terms of haptics and space. The question is: What is the essence of the space and what does it contribute? The original essence need not necessarily offer the best solution, it might be the case that the journey a space has undergone is interesting. In current society people often want a “clean space”, a pure space. However, to my mind, there’s nothing exciting about that. Why the need to always impose or superimpose your own version on a space that is full of life and in that way potentially mask it; instead, you can combine what exists with your own ideas. You must handle with exceptional care the existing state you are working with, as it could well be that before you someone else has already given it considerable thought. Designers often take themselves very seriously and want to live out their vision in a big way, but that doesn’t necessarily mean you need a new, white room to do so.
The clear structure of the “Brut” side table consists of Douglas fir cut-offs from Dinesen and satinized glass – what made you choose this combination?
Aaron Wessels: I took my inspiration from ceiling structures in Brutalist architecture. In 2018, I went on a short excursion with a good friend of mine to visit some buildings in the Paris banlieus. I was fascinated by how soft the concrete structures looked in the daylight, how this very strong material is animated by light. Later when I wanted to realize a wooden table, I looked at it again to see how I could produce a formal language using the straight lines and graphic element. I also wanted to combine both with a material that reveals the underlying structure. Clear glass comes across as very hard so I tried out different ways of treating it and then sand-blasted the material myself. That was the moment when I got closer to achieving the desired effect. Then I came across a small family-run glassworks in Copenhagen that recommended satinized glass to me, in other words a combination of sandblasting and chemical treatment. And that is more practical into the bargain, as you can touch satinized glass without leaving behind fingerprints. The light falls beautifully through the glass onto the structure and adds a certain diffuseness that lends warmth to the material. Moreover, the combination of wood with the satinized glass is a tad tectonic. Peter Zumthor once said that the room and the object need to be given the right temperature, as it were, and I think that’s very true.
Though “Brut” was included in the presentation in the NoDe (House of Nordic Design) exhibition at the 3daysofdesign event this year essentially as a prototype, your idea for the side table is actually already very advanced. Do you see any chance of bringing it to market?
Aaron Wessels: Actually, during the 3daysofdesign I had the opportunity to talk to two creative directors of furniture brands. You never know what will come of such discussions, but it’s a first step anyway. I completed my studies two years ago and am finding things very exciting now. And I’m doing lots of things for the first time. Naturally my goal is for “Brut” to stand somewhere other than in my own home.
Your work is interdisciplinary – from furniture via luminaires, retail concepts and set design. Is there a common element that is important for you in all your projects?
Aaron Wessels: That’s something I’ve thought about a lot because I suppose it’s the most difficult question of all. It is important to me in my work to create an atmosphere. Whether I’m involved in spatial design, product design or set design – I always wish to convey a certain sensitivity to the things with which we surround ourselves, and that often it can be less. I have no desire to slavishly pursue an idea, but want to remain in touch with what is already in the room. A product’s design has to fit in with the place for which it was created. A product should appear discreet in the room yet at the same time be able to stand on its own. With set design you generally produce a setting for a different context and in these cases I want to help provide the right atmosphere. That’s also how I see my work, that I want to create spaces and products where create an atmosphere that ensures you feel comfortable. The fact that I seldom work with organic forms or experiment with colors is simply my personal approach. I think it’s a matter of staying true to yourself and trying to break slightly with the trends of the moment that are always very present. Many big brands claim “We don’t do trends,” yet every year they deploy new colors and shapes so that they can sell their products better. Ultimately, I want to demonstrate with my designs that it’s still possible to want to surround yourself with a design over a longer period of time. As I have my roots in architecture there is typically also something tectonic about my products. It’s part of my design language to translate the clarity of architecture into a product.
You were born in Germany and currently operate from Copenhagen with your studio Wes. How do you feel about the current situation for young designers in the Danish capital?
Aaron Wessels: I finished studying two years ago and many of my fellow students are without work at the moment and desperate to find openings. However, the market in Copenhagen is decidedly over-saturated. I was lucky that while I was still studying Muuto approached me and asked whether I would like to work for them three days a week. The rest of the time I can pursue my own projects. That’s a great situation to be in – one that lets me pursue my own career. Before that I had tried on many occasions to network myself in the city. Jill Sundqvist, Head of Spatial Design at Muuto and my boss there, kept my contact details after our meeting and got in touch about the job three years later, which shows that’s she’s a very loyal person. I was simply incredibly lucky. Essentially, I would say that it’s very difficult to gain a foothold as a designer in Copenhagen. The young studios and companies who are successful in the Danish scene are often headed by creative people whose parents are already established in the industry. It’s great that they have these opportunities but it can often give people the wrong impression. Copenhagen might seem like an incredibly vibrant scene with tons of opportunities. That said, if you don’t have the right contacts getting started can be rather challenging – and it doesn’t matter at all how talented you are.
What are you currently working on?
Aaron Wessels: The design of a restaurant in Berlin, in the Wilhelm Hallen complex. It’s a new gallery district. I’m delighted to be tackling the project as it gives me the chance to design in a historic building, to interact with a large space. The ensemble is made up of former industrial halls with untreated walls and the coloring has already inspired me to design a shelving system. Now it’s the turn of the architectural elements. Simultaneously, I’m working on a candlestick holder system that I am making very modular. The packaging is also part of the design processes as I want to keep it to a minimum and am currently on the lookout for an intriguing material effect.
